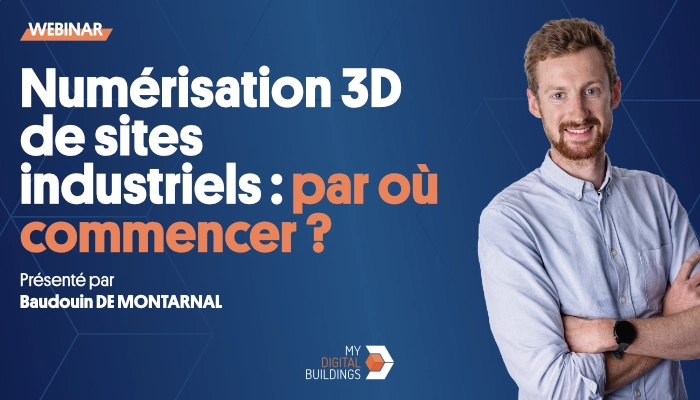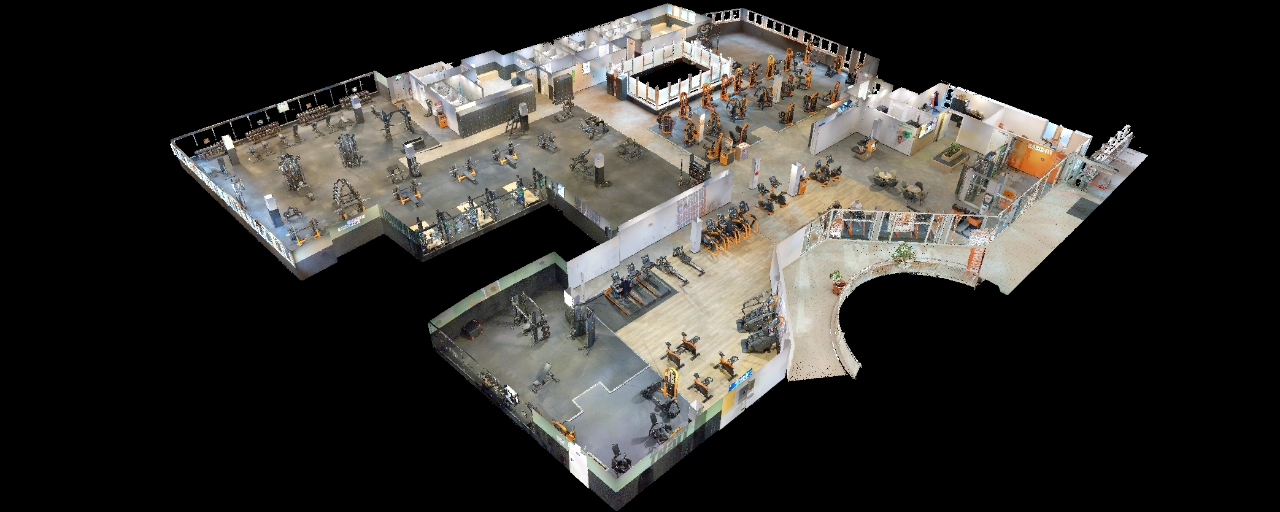What if you leveraged on the digital
twin of your buildings?
Today, buildings can be presented in many ways other than through their plans. Point clouds, virtual tours, or even 3D models are a set of digital twins making it possible to understand, manage and transform assets, under representations adapted to each profession.
In order to create these digital representations, it will be necessary to rely on reliable spatial data, in partTo create these digital representations, it will be necessary to rely on reliable spatial data, particularlyicular generated by the use of 3D scanners.
Spatial data refers to any raw information relating to space (e.g.: image, points, etc.) whose position is known and expressed in a precisely described coordinate system (frame of reference, coordinate system, origin).
Assembled, interpreted and exploited by humans and software solutions, this spatial data is exploited to create Digital building duplicates.
These digital duplicates can have several representations, adapted to various technical, software and business uses: point cloud, virtual visits, 3D/BIM model, 2D plans.

A complete offer to launch
the digitization of your buildings
At My Digital Buildings, we support you in implementing a building digitization process, and exploiting your digital twins.

3D Scan
A fast and standardized 3D survey service, regardless of the location of your buildings in Europe.

3D models / BIM
3D modeling using a “scan to BIM” process, to benefit from detailed and accurate BIM models.

Support
We develop a customized digitalization strategy, analyze your processes, and provide support tailored to your business needs.

Virtuals visits
Enjoy a complete immersion in your buildings thanks to an interactive virtual tour, offering in-depth exploration and detailed inspection without the need for physical travel.
A network of responsive agencies for pan-European coverage
Thanks to our growing network of local agencies, we can handle your digitization projects anywhere in France and Europe.
This local presence allows us to guarantee responsiveness, standardization and consistency across all our projects.
Strategically located, our agencies cover the entire country, allowing us to handle your projects wherever they may be.

Discover our resource library
de ressources
Differentiating levels of detail (LOD): illustrations and explanations
Distinguishing levels of accuracy (LOD) using illustrations and explanations.
Download the document
Digital twin or digital double of a building : what are the differences?
You will notice that in our communications we prefer to use the term “digital double” rather than “digital twin”.
This is a conscious decision on our part, one that I feel very strongly about, and I will explain why...

Stay up to date with our latest news, technical advice and everything related to 3D surveying and modeling the existing environment.
The complete guide to scructure and manage your "scan to BIM" project
A guide to the success of your scan to BIM project in the digital transformation of your buildings.
Download the document
Let's study your project together
Contactez-nous, nous étudierons votre projet pour vous établir un devis
dans les meilleurs délais.















