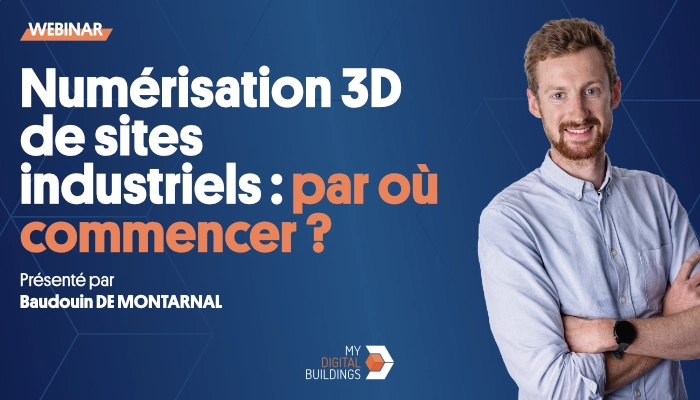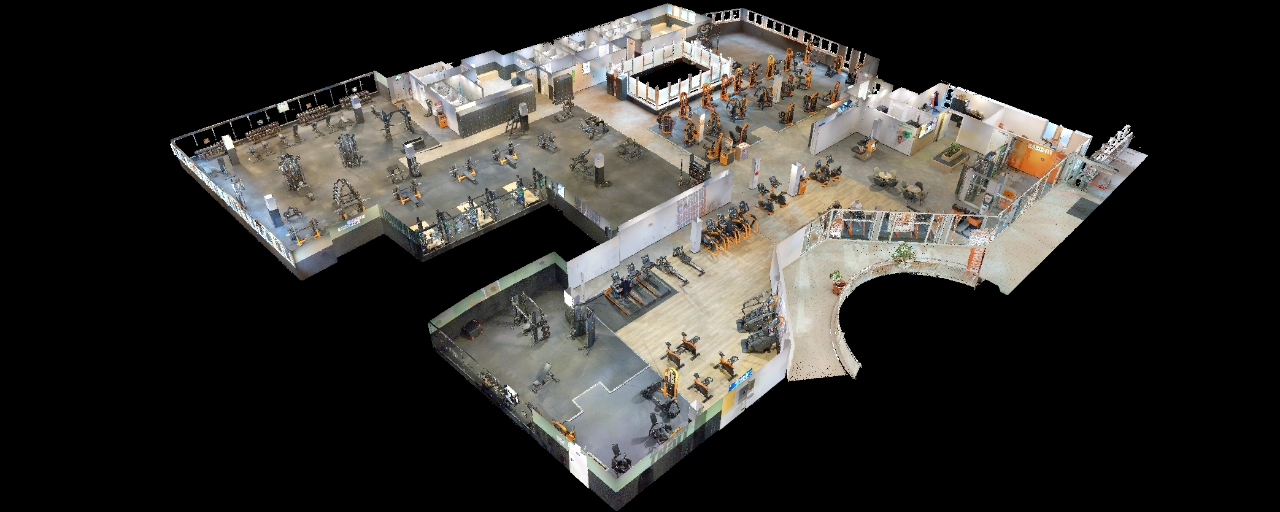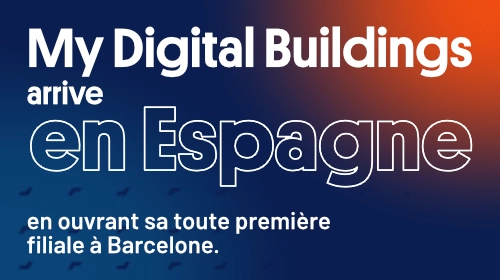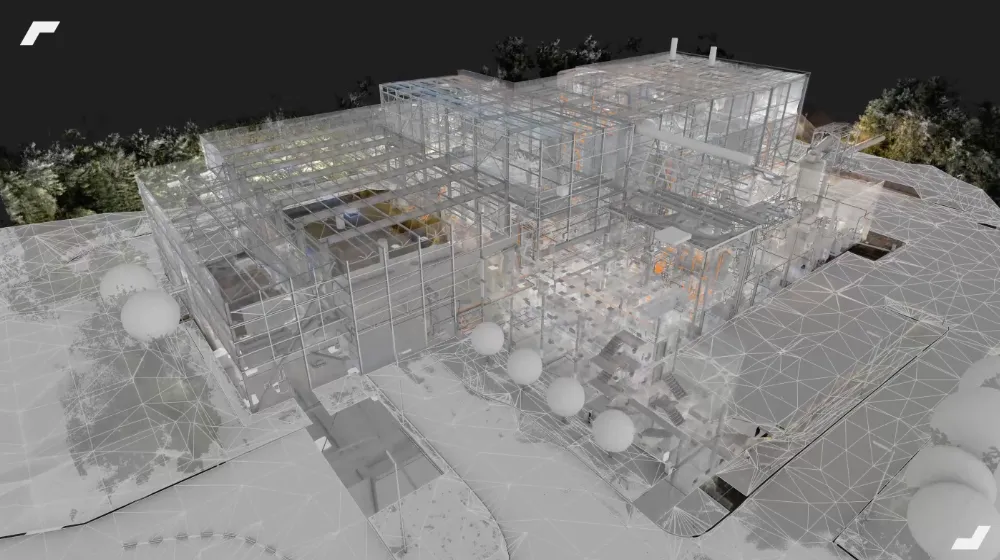
AR Architecture - Survey and 3D modeling for a renovation project

Objective of the project

As part of a project to renovate and extend a house, we intervened to deliver a digital model to the AR Architecture agency in charge of the project. This model will be used as a support to create the future design model that will be presented to the client and used as a collaborative work support.
To do this, we followed a process of” Scan to BIM ”: modeling method based on the point cloud collected on site.
From 3D survey to CAD model
The 3D scanning solutions selected
Depending on the project, and in particular on the size of the building and its specificities (architectural details, presence of furniture or modeling machines, etc.), we are required to select one or more 3D building survey solutions.
As part of this project to renovate a 300m² house, we opted for a static scanner survey. This solution is adapted to the size of the project, but also makes it possible to accurately capture the area of the land that was to be surveyed, on which the extension of the house will be built.
A half-day of survey was necessary to capture several point clouds (one for each scan station), inside and outside the house. The latter were then cleaned and assembled using:
- the overlap (common areas between two point clouds) identified between the various clouds captured;
- to the detection of targets positioned in areas that do not include characteristic elements (spheres and targets in black and white).
Once this adjustment step was carried out, we then obtained a point cloud representing the overall 3D footprint of the building, from which the CAD model was created.

Modeling
Once the point cloud was created, it was divided into several “sets” of data representative of the areas of the house (rooms, floors and structure in particular). These different “sets” were then imported one by one into CAD software to be used as a layer during the 3D modeling. The various modeling steps were then followed:
- creating a view rangecreating levels, by making longitudinal and transverse cuts to define the height of the levels.
- Each level can then be worked on in isolation, and the structure and carpentry modelled.
- roof modeling.


Upstream of the project, the LOD 300 (level of detail of the model) was determined. The purpose of this is to define the expected geometric precision for the model and the objects that compose it upon delivery. It must be adapted to the specificities of a project, as far as a renovation project like this one is concerned, the LOD 300 proves to be the most suitable. To find out more, we invite you to consult our article explaining How to define the LOD of your model according to his project.
The advantages of a scan to BIM process
A true spatial repository, the CAD model of a project is a reliable work medium on which to rely for your renovation project. It makes it possible to observe what exists, to simulate modifications until proposing a design model to the client and project stakeholders.
In addition, by outsourcing survey and 3D modeling, architects can remain focused on their core business: project design and monitoring, without dwelling on a step that can be expensive and time-consuming when it is internalized.
Alice, interior designer at AR architecture confirms this to us: “The future! No more wasting time making more or less accurate readings, the scanner gives us sides that are accurate to the mm!”.




Let's study your project together
Contact us, we will study your project to provide you with an estimate as soon as possible
Contact us
To make sure you don't miss out on our news, subscribe to our newsletter now!
Receive quarterly updates directly in your inbox to stay informed about the latest news and events at My Digital Buildings.











