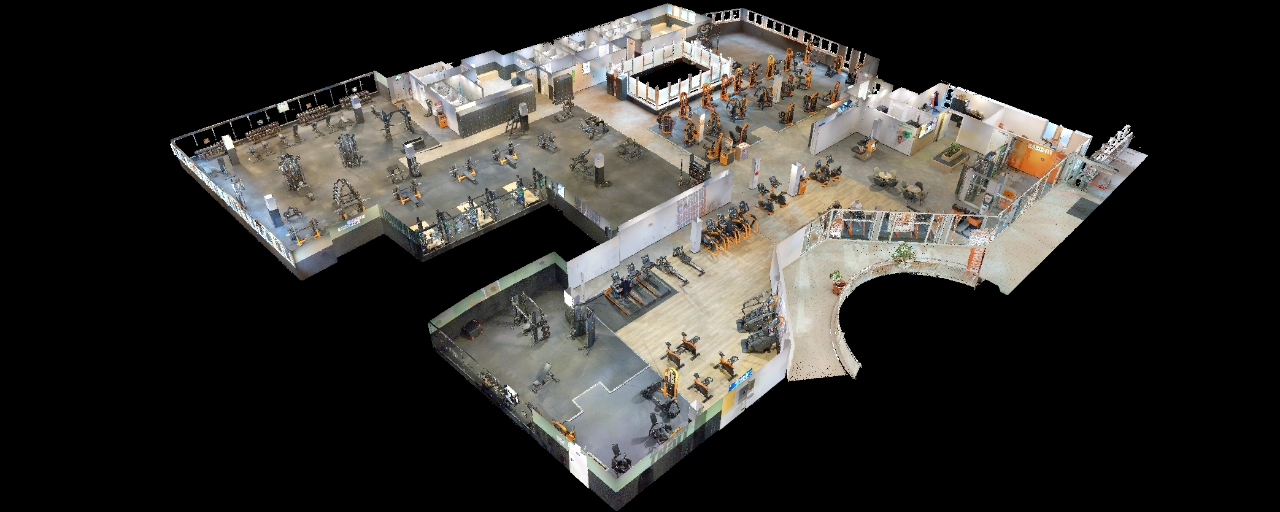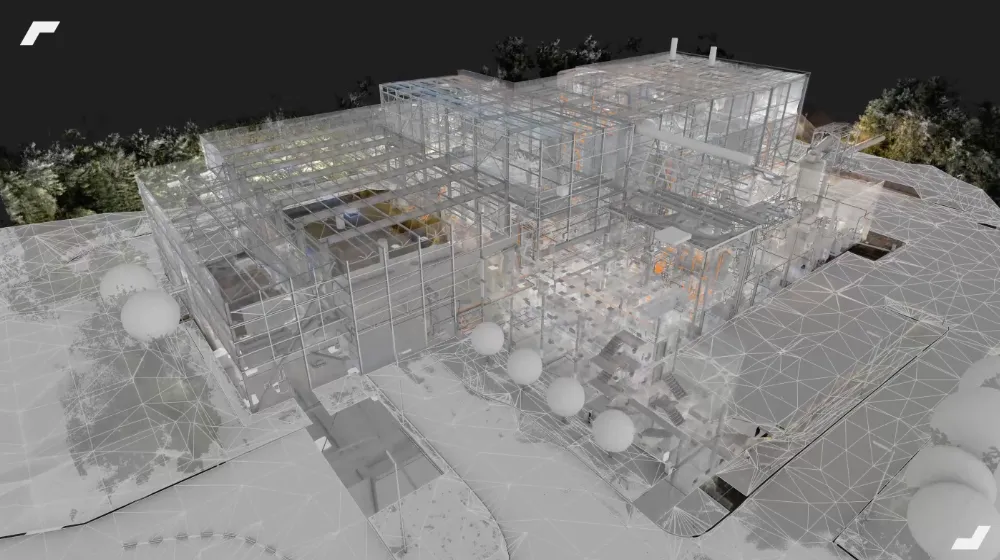
BIM model formats and interoperability challenges

BIM model formats

Building Information Modeling (BIM) is becoming an essential approach in the management of construction projects. By working around digital models enriched by structured information, we have the opportunity to better design, build and operate buildings.
However, for several parties to effectively work around BIM, it will be necessary to define the right file formats, as the interoperability of data between the various formats is not systematic.
In this article, we will explore in further detail the different formats of BIM models, their specificities, as well as the interoperability challenges that arise from each.
Among the multitude of existing formats, we can mention IFC, RVT and STEP formats in particular. These three formats are the ones we offer most frequently at My Digital Buildings, as part of our BIM modeling services. They have the following specificities:
- Industry Foundation Classes (IFC) is a neutral and open (interoperable) file format that allows the exchange of information between different BIM software. It is widely used to share BIM models between different entities in a project.
- Revit (RVT) is the native (proprietary) format for Autodesk Revit software, one of the most popular BIM modeling tools. Files in RVT format contain detailed building design information, including geometry, materials, parameters, and relationships between elements.
- STEP (Standard for the Exchange of Product Model Data), which is a standardized format used to share designs between CAD software. Although it is not specifically designed for BIM, it is often used in the manufacturing sector.
Here, we can see that the IFC format is the only interoperable file format, while the RVT and STEP formats are software-specific formats. This differentiation allows us to introduce the difference between the “Open BIM” and “Closed BIM” formats.
The concepts of “Closed BIM” and “Open BIM”
The terms “Closed BIM” and “Open BIM” refer to two different approaches to exchanging data in a BIM context.
Closed BIM
Closed BIM is characterized by the use of proprietary file formats that are specific to a single software. In a “Closed BIM” environment, users are often limited to a single software or a suite of specific software to work on their project.
This approach is often unconsciously chosen by a large number of actors, working on files in isolation. For example, industrial design offices use 3D models for their business applications, requiring to work with files in .STEP format only.
However, although this approach can offer a finer integration between the various functionalities of a software, it can also lead to challenges in terms of interoperability and collaboration with project stakeholders.
Open BIM
As part of Open BIM, the focus is on the use of open and neutral file formats that promote interoperability between different BIM software and systems. The IFC format is the most common open file format in Open BIM.
The use of “Open BIM” file formats promotes collaboration between the various stakeholders in a project by allowing everyone to use the BIM tools of their choice, while ensuring that data can be exchanged transparently and without loss of information.
A trend towards interoperability and Open BIM
Obviously, the trend is to move towards “Open BIM” approaches, promoting continuity and data sharing between the various actors in projects and stages of the life cycle of buildings. Numerous platforms and high-performance software solutions are emerging and allow the exploitation of IFC file formats (and COBie files!).
As such, it is often the project owners who encourage this “Open BIM” approach, by taking responsibility for the centralization of data for multiple uses. Multiple uses requiring the use of business solutions, involving the use of their own format (STEP; RVT; etc.), which can be converted from the IFC standard.

Some best practices to promote interoperability
Use software that is compatible with multiple formats
Opt for BIM software that supports multiple file formats, such as IFC, DWG, and COBie. This will ensure better compatibility and a smooth exchange of data between different software platforms.
Control.ifc exports
Performing an .ifc export is not limited to exporting an .ifc file from a modeling software, you must first ensure that the export parameters are properly configured in the initial software. Then it will be a question of checking the .ifc file produced using several .ifc viewers to raise inconsistencies. Indeed, errors may be visible on some platforms and not others. The examples most commonly checked at My Digital Buildings are:
- The correct assignment of levels to objects in order to facilitate management, operation, maintenance and the extraction of reliable data;
- The correct assignment of .ifc classes to objects in order to limit the presence of ifc class IfcBuildingElementProxy;
- The correct definition of ifcsystems that combine several elements of a single set (which is recurrent for networks and technical terminals such as HVAC, electricity, plumbing)
Standardize processes and workflows
Establish clear standards and procedures for creating, managing, and exchanging BIM data within your organization. Ensure that all team members understand and follow these processes to ensure data consistency and quality.
Adopting open standards like the BIM Collaboration Format (BCF)
BCF is an open standard designed to facilitate communication and collaboration between the various actors in a BIM project. It allows users to create annotations, comments, and queries on a BIM model, regardless of the software used. By adopting BCF, you can improve communication and coordination between project stakeholders, even if they use different BIM tools.
Train and raise awareness among your teams
Ensure that your team members are continuously trained and aware of the principles of data interoperability and best practices in BIM data management.

In conclusion
In summary, defining work formats and software specific to your approach, uses and objectives is essential to ensure effective collaboration. It will be a question of formalizing this information in clear BIM documentation (Charter, Agreement, BIM Specifications), centralizing all the elements structuring a BIM approach. To do this, it will be a question of setting up your team with human resources specialized in BIM, and/or to be accompanied!

Let's study your project together
Contact us, we will study your project to provide you with an estimate as soon as possible
Contact us
To make sure you don't miss out on our news, subscribe to our newsletter now!
Receive quarterly updates directly in your inbox to stay informed about the latest news and events at My Digital Buildings.











