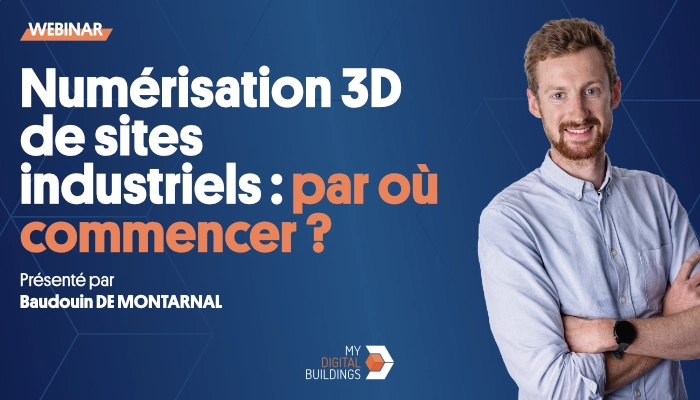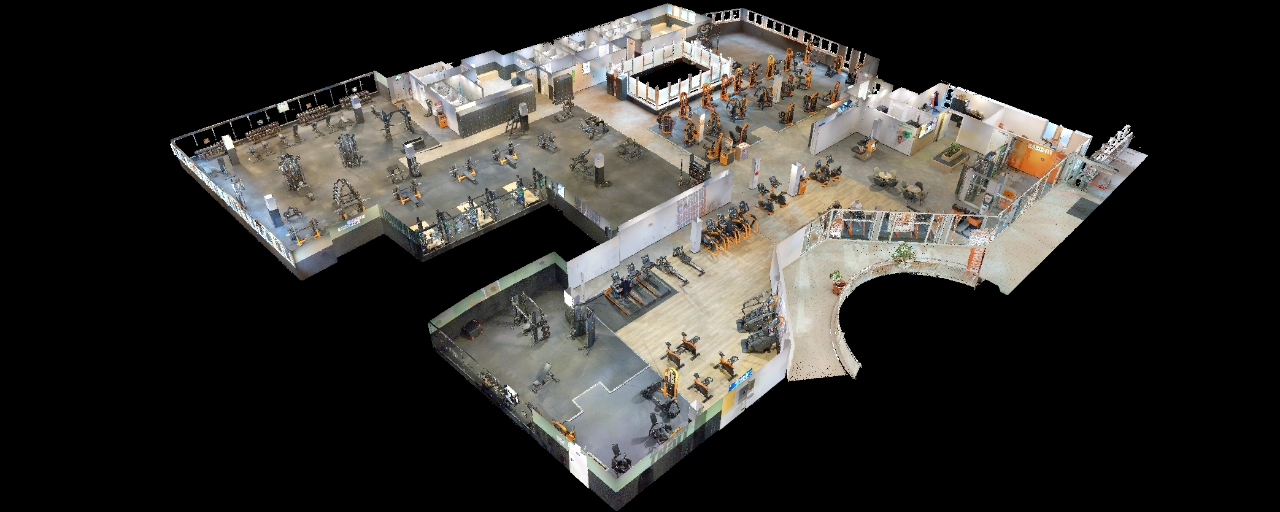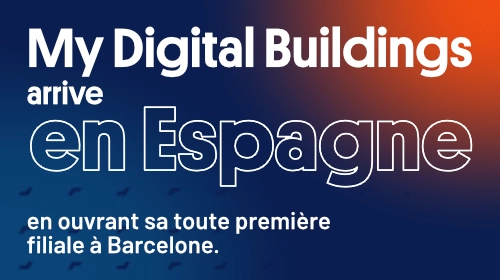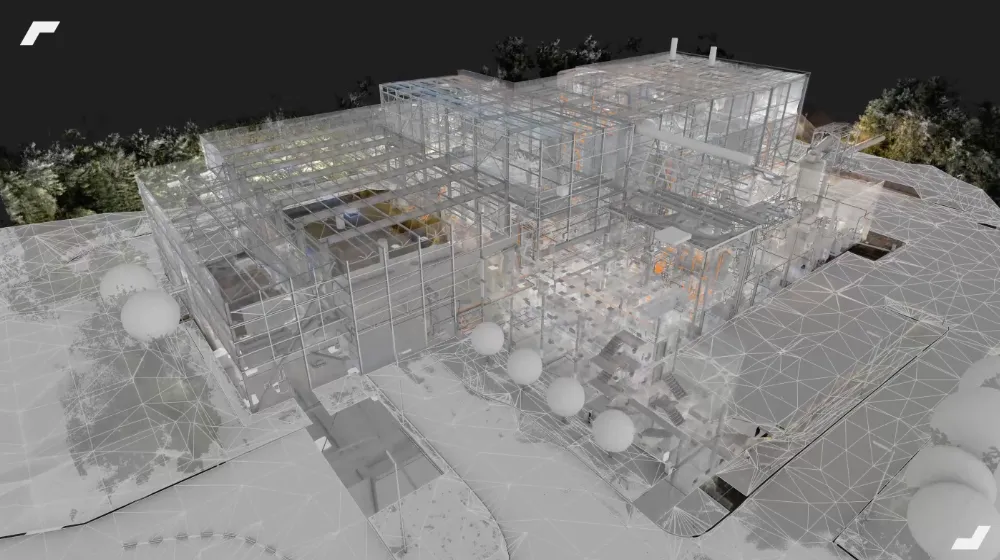
87 digitized Adecco agencies for accessibility work

As part of accessibility renovation works, we conducted an extensive 3D survey campaign and produced detailed 2D documentation for 87 Adecco agencies, on behalf of the nationally operating contractor, 4Mains.

Faced with the challenge of making its offices accessible and in line with current standards, Adecco, a major player in HR services, has launched a vast modernization program. This project required a perfect knowledge of the existing situation, a complex mission given the diversity and location of the agencies.
This is why Adecco called on 4Mains, a specialist in layout, who identified the crucial need for reliable data to start the work.
To eliminate any uncertainty, 4Mains confided to My Digital Buildings the 3D survey and the production of files of premises plans. By digitizing each agency, we provided a series of detailed plans — levels, facades, sections — that served as a solid foundation for the entire project, from design to completion.

The implementation of a 3D survey campaign
In order to meet the deadlines of four weeks, a major challenge, we orchestrated a coordinated and effective survey. By mobilizing our network of capture agencies across France, My Digital Buildings was able to conduct surveys Simultaneous across all 87 Adecco sites. This logistical approach not only guaranteed an optimal speed, but also the perfect quality and homogeneity of the data collected.
To maintain such survey rates, we deployed our NavVis VLX mobile scanners. Their speed of acquisition was a key factor in success, allowing us to meet tight deadlines without compromising quality.
In addition to their performance, these scanners allowed us to significantly enrich the project. In addition to the captured 3D data (point clouds), they captured 360° panoramic images, ideal for creating immersive virtual tours. These detailed views offered a complete understanding of the spaces, going well beyond simple modeling and adding invaluable value to the plan files for 4Mains.



The production of plan files
The success of this project was based on precision of our deliverables. The 2D plans we produced (floor plans, sections and facades) were drawn directly based on the 3D point cloud. This “scan to plan” approach guarantees a trustworthiness important, eliminating any uncertainty for the 4Mains team. For each plan, we worked closely with 4Mains to meet their specific needs:
- Level plans: Each plan included accurate quotations and a table of surfaces, with the designation of each space. We also detailed the location of safety equipment (fire extinguishers, emergency blocks) and technical installations (meters, radiators, sanitary facilities), allowing 4Mains to ensure their post-work compliance. The representation of existing furniture also helped to optimize the interior layout.
- Facade plans: We standardized the representation of facades to include architectural details, street furniture, PMR ramps, and agency approaches. This comprehensive view allowed 4Mains to integrate all external constraints into the planning of accessibility works.
At the same time, the virtual visits premises served as an essential complement to remove ambiguities concerning the environment and the positioning of the equipment, thus ensuring perfect coherence between the plans and the reality on the ground.



The use of the virtual tour during the construction phase
Benefiting from a virtual visit was a valuable tool for 4Mains teams throughout the project. By accessing a digital replica of the scanned agencies from a simple web browser, managers were able to Inspect visually each environment without having to travel to the site.
Thanks to the functionalities for taking measurements and adding points of interest (texts, images, and videos) directly integrated into our virtual visit solution, the project manager was able to refer to these reliable information throughout the project and facilitate communication between project stakeholders.



The collaboration with 4Mains is very representative of the benefits of our way of operating. On the one hand, we were able to apply our building expertise to frame a standard of 2D plans adapted to their projects. On the other hand, it was our ability to quickly pace survey campaigns that was key to meeting the tight deadlines of this project. Finally, in just 2 months, we surveyed the 87 Adecco agencies, then produced a complete plan file and a virtual visit for each of them.
Let's study your project together
Contact us, we will study your project to provide you with an estimate as soon as possible
Contact us
To make sure you don't miss out on our news, subscribe to our newsletter now!
Receive quarterly updates directly in your inbox to stay informed about the latest news and events at My Digital Buildings.











