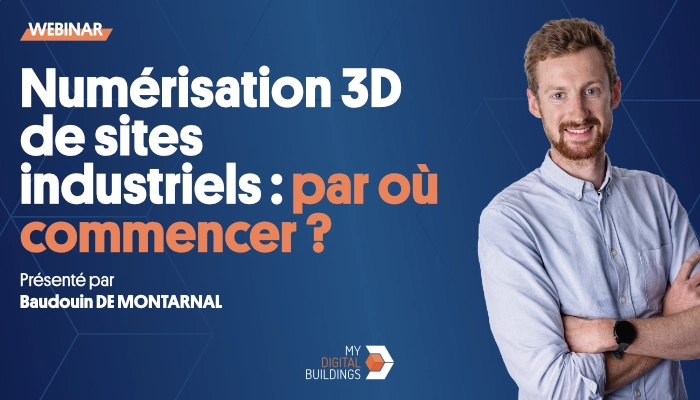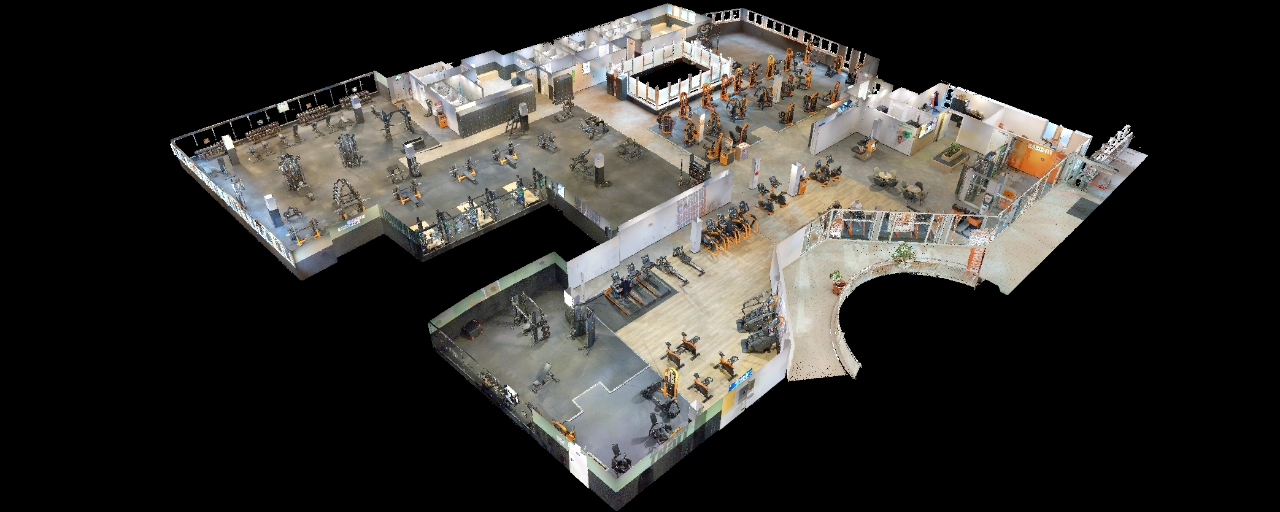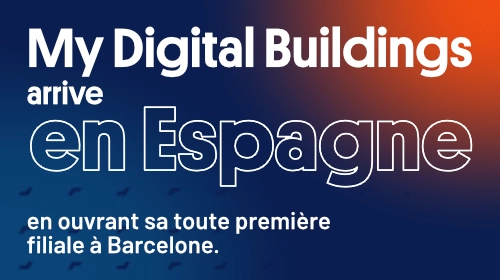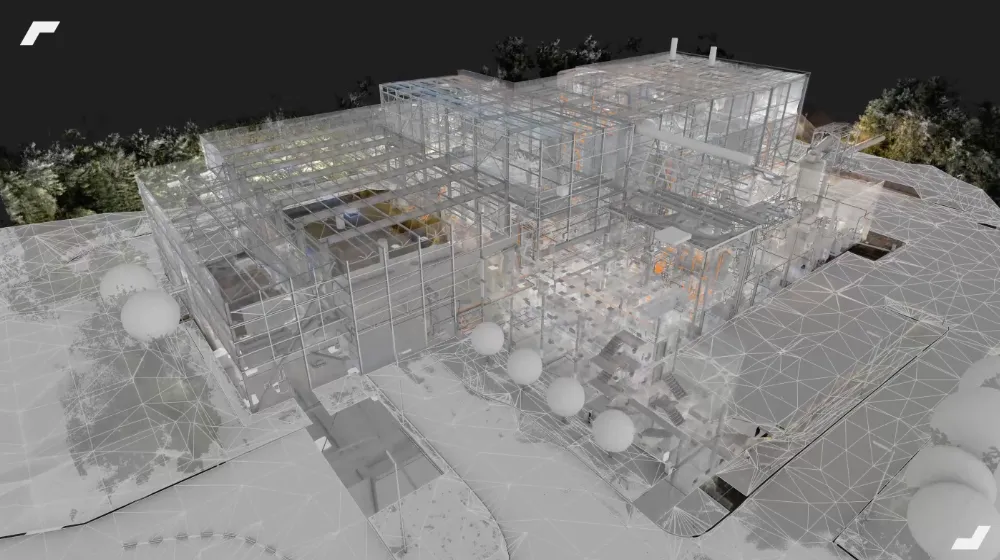
Accessibility, how to use the BIM model?

The accessibility of ERPs, a legal obligation at the heart of multiple challenges

Some regulatory concepts
The accessibility of ERPs (Establishments Receiving the Public) is first of all a regulatory aspect. In fact, since February 2005 the Act on Equal Opportunities and Rights for Persons with Disabilities, summarizing the Disabled Persons Guidance Act 1975, provides that buildings open to the public must allow full openness and accessibility for all.
More concretely, this involves the installation of structures such as:
- access ramps where there are steps;
- elevators to reach the floors; alarm strips where there are vigilance points (approach to a staircase, a platform edge);
- Magnetic loops to make audible messages intelligible for hearing impaired people.
Architects and building operators are directly affected by these standards in the context of new constructions. The same is true when it comes to the old one: by 2022, in France, in France, in France, all establishments open to the public belonging to the State must have reached 100% accessible, and all the buildings concerned must have established an AD'AP (Programmed Accessibility Agenda).
Who benefits from making buildings accessible?
The accessibility of buildings primarily concerns people with reduced mobility (PMR), thus encompassing all people who have difficulty moving in an environment that is unsuitable for them. These include:
- The physically disabled, who represent 3.5 million people in France, 650,000 of whom are in wheelchairs;
- The visually impaired, in France there are 207,000 blind people and 932,000 visually impaired people;
- The hearing impairment, 7 million express people having a hearing impairment, including 182,000 who are completely deaf;
- People with psychological, cognitive or mental disabilities, for whom the apprehension of places can also be complex.
These people are directly concerned with the accessibility of ERPs, but they are not the only ones. Other situations such as pregnancy, transporting a child in a stroller, carrying a suitcase or an injury can cause a person to lose autonomy, partially or temporarily, and thus to have recourse to accessibility arrangements.
The challenges associated with the accessibility of ERPs
In addition to facilitating the movement of people with reduced mobility, the accessibility of Establishments Receiving the Public meets various major challenges.
First of all, the accessibility of administrative buildings (Town Halls, Public Finance Centers, Family Allowance Fund offices, etc.) responds to a Challenge and a Duty of Public Utility Mission. The non-accessibility of these establishments is a moral fault with regard to part of the population, as the public authority no longer fulfils its mission.
Secondly, making ERP accessible, which is also a lever for opening up populations with disabilities, thus responds to A social issue. The lack of accessibility of public places distances people with disabilities from important social contact by limiting their access to certain structures and leisure activities (cinemas, theaters, museums, etc.).
Finally, for the operator, when he limits access to his building to a growing part of the population, he deprives himself of customer potential. Expanding your target by making your building accessible is therefore a Commercial issue Which is not negligible.
The BIM model, support for making your ERP accessible
Audit the accessibility of an ERP in its BIM model
In order to establish an assessment of the accessibility of a building and guide an accessibility project, it is essential to initiate an audit comparing the current state of the building and its equipment with the standards that govern it. A set of 3D building surveys are to be carried out regardless of the perspectives and elevations provided on the plan. This step may take several days depending on the size of the building, but is still necessary in order to analyze its environment and define a set of accessibility recommendations.
La BIM model of the building may then be the ideal collaborative medium in which to carry out this audit directly. In fact, it is possible to check the conformity of the building itself (width of corridors, access ramps or elevators, accessibility of emergency exits, etc.) as well as the elements that compose it (location of the furniture, height of the tables, accessibility of the sanitary facilities, etc.). Today, we also note the appearance of tools such as Check Solutions by BTP Consultants, automating these regulatory statements directly in the model.
Data such as annotations, measurements and various points of interest including technical building information can also be located in its digital replica, in order to facilitate exchanges between project stakeholders (operator, auditors, builders, etc.).
Thus, the digital model then acts as an enriched and documented support in which auditors can consult all the areas and elements that can be made accessible. A field study will remain necessary, however, it will be amply shortened by this “pre-audit” in the BIM model of the building.
Finally, this comparison should lead to a list of elements that have been identified as non-compliant. If no alternative is currently proposed to deal with these blocking points, adjustments will then be required.
Simulate the accessibility of the building in its digital model
Simulate and define traffic flows
Prior to adjustments to make the building accessible, the digital model of the building can be used as a spatial reference for simulating traffic flows. It is essential to carry out these simulations prior to a renovation or construction project, in particular to define an establishment traffic plan in which to integrate the path of people with reduced mobility.
These flow simulations can be performed in software such as AnyLogic or Pathfinder, in which you use the digital model of your building. The modeling and analysis of traffic flows will then be carried out directly in the digital model. The flows will be represented by virtual agents whose movements will be operated according to attributes such as origin, destination or speed of movement.
These flow simulations must be carried out in order to evaluate two main axes:
- the fire safety of a building, by evaluating the time and constraints of access to fire exits;
- pedestrian flows in common situations, in order to limit jostles, traffic jams and other mobility problems.
These two axes of analysis are critical and must be taken into account to define traffic flows in the building for all visitors, regardless of their mobility. Once the various traffic flows have been defined, accessibility devices can be defined in turn.
Simulate the layout of your building
Being a reliable geometric frame of reference for the building, the digital model is a medium in which it is possible to project and validate layouts.
Indeed, the possibility of taking measurements will first of all allow the operator to define more quickly what arrangements (supplies, access ramps, elevators, etc.) are possible. In particular, he will be able to test the radius of gyrations and check the widths of door passages for the access of people in wheelchairs.
Once the arrangements have been defined, they can be materialized in the digital model by adjusting the 3D geometric objects present in it. The elements of the building that are likely to disappear will be removed from the model (ideally archived in a layer) in order to make room for future arrangements.
Use your digital model during the work phase
Once this simulation stage is complete, the operator will have a geometric frame of reference that can be used during the work phase. This will be all the more so if it includes a sufficient level of detail (see our article on the level of detail of a BIM model). The digital model can then be made available to the various stakeholders in the construction project (architects, builders, suppliers, etc.). who can optimize their collaboration based on a common framework.
The virtual tour of a building combining 3D and panoramic photos, an alternative to the BIM model
At My Digital Buildings, in addition to offering the creation of a BIM digital model turnkey, we also propose to create a digital twin like Google Street View allowing easy access to building spatial data from your browser without the need for BIM expertise or specific software.
The principle is simple, following the digitization of a building, we provide access to its virtual building via secure access on our Reflect platform. We superimpose the hundreds of 360° photos where they were taken in the point cloud and on the 2D plane. The user can move synchronously in the 360° image like Google Street View but also in the point cloud and the 2D map. Indeed, it is not only a photo-realistic virtual tour because the point cloud is well present below. It is then possible to take very precise measurements but above all to position points of interest to which it will be possible to attach static multimedia content (images, texts, pdf, etc.) or dynamic (live videos, real-time sensor data, etc.), as shown in the images below.


This simplified approach allows us to start businesses that do not have sufficient maturity for BIM towards an inclusive tool for collaborating and sharing information around a building. Having the point cloud and the information attached to it offers the possibility of being able to switch, in a second step, to the digital model of the building based on this point cloud by retrieving all the information added.

Is the digital twin in buildings a vector for accelerating the accessibility of ERPs?
Making a building accessible represents a significant cost, sometimes identified as an additional cost by some establishments whose operators consider the economic benefits to be too minimal. It is therefore essential to control these costs throughout the project and to define tools to overcome this budgetary obstacle.
It is in particular on this financial aspect that the creation and exploitation of digital twins, in the form of a digital model or a 3D and image environment, makes perfect sense. By integrating these two supports in the audit, simulation and development phases, the accessibility project is considerably accelerated and its costs are reduced.
In addition, it can also be emphasized that the costs of creating the digital twin can be shared with other projects. Indeed, this support can be used for other works or to address a wide variety of uses (teleworking and remote virtual visits, building enhancement, facility management, augmented reality, augmented reality, indoor guidance, etc.).
By making it possible to overcome certain financial constraints, the use of the digital twin must accelerate the accessibility of ERPs in France, whose associated social challenges are not negligible.
To go further
Ministry for the Ecological and Inclusive Transition - Welcoming people with disabilities
What is a PMR (Person with Reduced Mobility)?



Let's study your project together
Contact us, we will study your project to provide you with an estimate as soon as possible
Contact us
To make sure you don't miss out on our news, subscribe to our newsletter now!
Receive quarterly updates directly in your inbox to stay informed about the latest news and events at My Digital Buildings.











