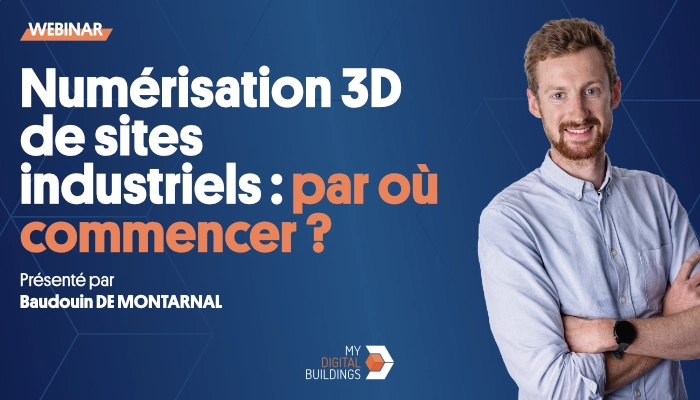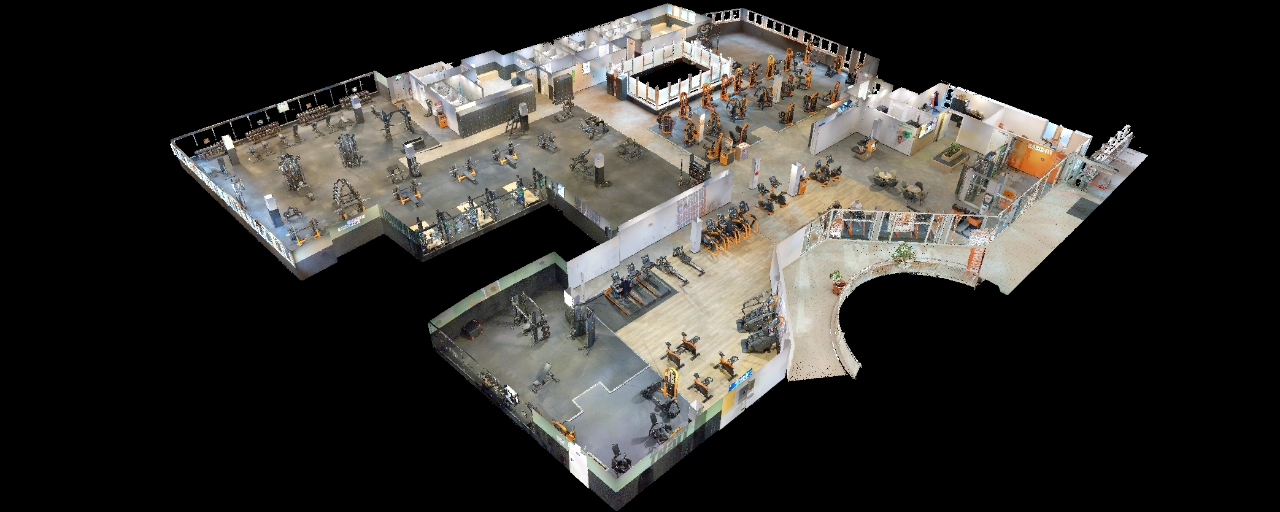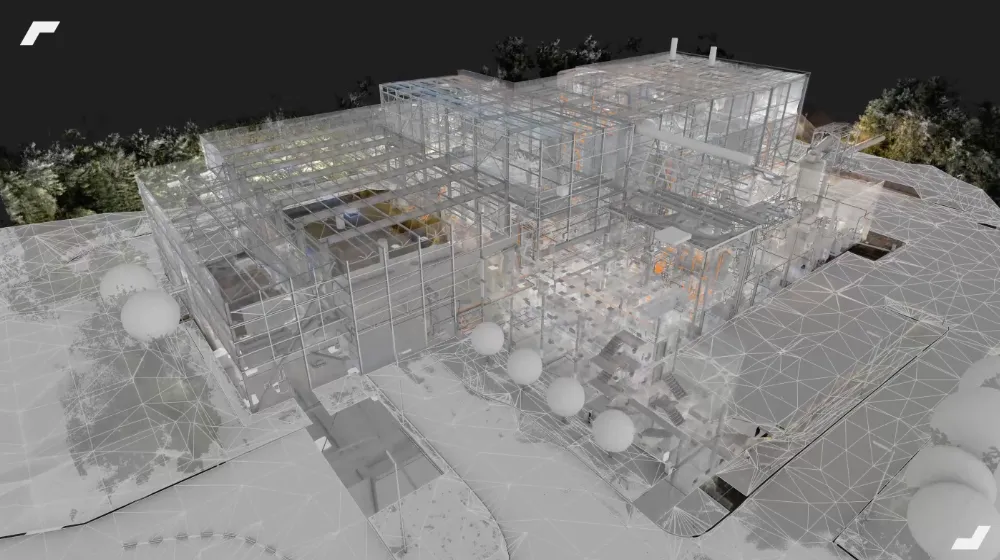
Define the level of detail (LOD) of your BIM model


Geometric envelope of the building, the 3D/BIM model is an interior and exterior representation of the building and the equipment that composes it.
Depending on the final use of the model, it will be necessary to define the level of detail (Level Of Details, or LOD) of the various batches and objects that compose it.
Depending on the needs of a project, a 3D model can integrate objects representing:
- The interior (floors, walls, posts and beams) and exterior (walls, doors, windows and roofs) structure of the building;
- The building shell: doors, windows, partitions and roofs;
- Networks and terminals (HVAC, Electricity, Plumbing and SSI);
- Industrial equipment (machines, production lines).
Each object or lot can be modeled at a particular level of detail, and above all, adapted to the final uses of the model.
In this article, we offer you a solid basis concerning the different LODs and their uses. However, it remains only the fruit of our experience. This base makes it possible to correctly guide our BIM projects, while maintaining a certain flexibility in modeling while offering a clear framework for our customers and partners.
And if you want to deepen this concept, we can only recommend our Practical Guide: “Differentiating levels of detail (LOD): illustrations and explanations”.
Some definitions to understand the concept of LOD
What is a level of detail (LOD)?
The level of detail, better known by the English acronym LOD (Level Of Detail) corresponds to the geometric precision of a digital model, characterized by the precision of the 3D objects that constitute it. By extension, this geometric richness makes it possible to obtain a more or less high level of information in order to adapt it to the specificities of a project.
The concept of LOD was introduced by the AIA (American Institute of Architects) in 2008. It aims to standardize a level of reference specifications and to facilitate exchanges in modeling projects. At the same time, the level of detail is also a way of quantifying the minimum information needed for a certain use.
The LOD 100, 200, 300, 400, and 500 are the five main LOD levels that have been established, ranging from the least detailed standard to the richest standard. Beyond obtaining a modeling consistent with your project, determining an LOD will make it possible to:
- Remove rendering ambiguities with its modeling provider;
- obtain a model based on precise specifications;
- optimize modeling costs according to its needs;
While groups structure and standardize this level of detail nomenclature (we can think of the BIM 2022 Plan in France in particular), it is still not officially legislated.
Level Of Detail or Level Of Information?
The term “Level Of Information” is being used more and more, especially when it comes to a BIM (Building Information Modeling) project. However, this is not intended to replace the term Level Of Detail, but rather to refer to related non-graphic information to 3D objects. Thus, data relating to the resistance of a material or to the latest maintenance operations on a production line may appear in the model.
Together, the LOD and the LOI form what is called the “Level Of Development”, reduced to the acronym “LODs”. This standard thus refers to the levels of geometric and informative details of the digital model.
The different levels of LOD
LOD 100
LOD 100 corresponds to the lowest level of geometric detail. Thus, LOD 100 modeling represents the envelope of objects with simple volumes.
Models of this level of detail remain very abstract and approximate, so the associated uses are quite limited. A LOD 100 model can be useful for a simple pre-design study, to conceptualize an idea or to conduct a basic feasibility study that only requires a “rough” representation of the volumes of the building.
At the scale of a renovation or construction project, we are then in the feasibility and sketch phases (EXQ).
LOD 200
At LOD 200, the BIM model is considered to be a simple design model. The objects remain generic, the position, orientation, shape and size of the geometric objects remain approximate and unsuitable for complex uses. At the same time, specifications such as material characteristics are not integrated.

As part of a construction or renovation project, an LOD 200 model will very often be sufficient in the APS (Preliminary Project Summary) or APD (Preliminary Final Project) phases. Indeed, this level of detail will make it possible to provide a technical proposal to a project, in particular with regard to the general architecture, or concerning the estimation of the volume of work and associated costs.
At the same time, we also note that the LOD 200 is appropriate for the use of location simulations when it comes to a tertiary building or office space.
LOD 300
Objects modelled with LOD 300 offer more precise geometry. Unlike LOD 200, we consider that the size of 3D objects is considered to be just right. 3D objects are not objects provided by a manufacturer, but the modeling manager will have worked to produce objects with real dimensions.
Beyond the precision of the objects, modeling with LOD 300 can involve the addition of information to BIM objects such as the types of materials used, the distinction between the interior and the exterior of the wall, or details concerning the role of the walls and the structure (load-bearing, or non-load-bearing).

The objects placed in the modeling have a much richer design, orientation, dimensions, and precise location. The whole therefore becomes a reference system with a sufficiently high level of detail to set up more complex development projects or simulations. Note that the texture of an object can be added (as below, where the parquet texture on the tile is marked), but this is still an additional customization variable.
Thus, as part of a construction/renovation, it is from the LOD 300 that a model will be usable in the PRO, EXE, DET and AOR phases. These steps should be based on technical data representative of the building.
LOD 400
At an LOD 400 level of detail, the number, size, shape, and orientation of objects should be measurable directly in the model. Walls, partitions, slabs and ceilings are modelled in such a way that the various layers that compose them are also detailed.

The purpose of this level of detail is to provide geometric references that are sufficiently rich and accurate for the manufacture of the object. This standard thus becomes an appropriate reference point of reference at the stage of construction of a building.
The LOD 400 is regularly favored over the LOD 300 in the PRO, EXE, DET and AOR phases.
LOD 500
The level of detail LOD 500 is equal to that of the LOD 400, however all the modelled elements must have been verified in the field, after the construction or renovation of the building. This verification can in particular involve a 3D scan of the building, whose generated point cloud representing the real world will be compared with the digital model to update it if necessary.
Thus, we obtain an “as-built” modeling of the building, a real sustainable support for exploiting the potential of the BIM model of its asset.
Focus on the levels of detail of networks and terminals
Network modeling
When modeling involves representing networks (Electricity, HVAC, Plumbing or SSI), they are mostly represented at LOD 200 or LOD 300, and rarely at LOD 400. The differences between these LODs are mainly due to the adjustment of the networks in relation to the point cloud.
Note that at LOD 500 (or even as early as LOD 400), supplier objects will be used, while at LOD 200 and LOD 300, REVIT objects will be used.
Terminal modeling
With regard to the modeling of the terminals, they will be modeled by applying the following rules:
- At LOD 200, they will be represented by a simple volume shape.
- At LOD 300, the size, position and orientation of the terminals must be precise, and all visible elements modeled.
- At LOD 400, supplier objects will be used.
To learn more about modeling networks and terminals, we invite you to discover our article dedicated to this subject.
Focus on the levels of detail of industrial equipment
With regard to the modeling of industrial equipment, they will also be modeled at a defined level of detail:
- At LOD 100: they will be modeled in the form of simple bounding boxes (rectangular parallelepipeds) representative of a volume.
- In LOD 200, industrial equipment is represented using geometric bounding boxes, (assembly of several parallelepipeds) representing more precisely the shape and size of the machine.
- At LOD 300, the various external components of the machines will be modelled accurately, excluding bolting.
- At LOD 400, industrial machines are digital models transmitted directly by the manufacturer when possible.

For the simulation of simple layouts, the LOD 200 and LOD 300 will often be sufficient. Conversely, for GEM uses involving fine modeling and the addition of information to objects, LOD 300 and LOD 400 will be preferred.

Combining different levels of detail
Not all objects in a digital model have to offer the same level of detail.
On the contrary, defining the level of detail of the various batches of objects prior to modeling makes it possible to optimize the costs and production times of a model, while offering a deliverable adapted to the end use.
For example, a 3D model used to simulate the installation of machines on an industrial site could contain:
- An architecture modelled at LOD 200
- From production lines to LOD 400, integrating BIM objects from equipment supplied by manufacturers to obtain fine precision on key elements for location simulation.
Another example, a fluid design office could quite use a model composed of an architectural structure at LOD 200, and fluid networks and terminals modeled at LOD 400.
The more detailed the digital model is, the more expensive the modeling costs will be and the heavier the files to be used will be. Each project has its purpose, so a high LOD level is not always the solution offering the best return on investment. This is why it is necessary to study beforehand the needs of the various stakeholders who will collaborate around the digital model of the building in order to arrive at a perfectly usable result.

Define the LOD of your modeling project, what to remember:
To conclude, even if the LOD selected for a project remains specific to the use of the model and the needs expressed internally, some classic uses emerge for each of the standards:
- The LOD 100 may be sufficient in the pre-project phase, especially for architectural offices involved in the conceptualization or feasibility study phase (EXQ)
- The LOD 200 is also suitable for a pre-project phase. Unlike LOD 100, this standard provides a more detailed and concrete vision of a building and its components (APS/PAD).
- For its part, the LOD 300 allows you to benefit from reliable data concerning the size, position, shape and orientation of all the geometric objects in the model. It therefore makes it possible to carry out more complex exercises. Thus, as part of a construction/renovation, it is from the LOD 300 that a model will be usable in the PRO, EXE, DET and AOR phases. These steps should be based on technical data representative of the building.
- The LOD 400 offers a frame of reference for the building and its elements accurate enough for them to be manufactured according to their graphic and geometric information. This standard is therefore intended for all stakeholders involved in the construction phase of a building.
- Since the LOD 500 is a replica of the “as-built” building, a digital model of this level of detail will certainly be the most reliable documented and up-to-date support for the operator seeking to optimize its use, especially in GEM.

Do you have a project in mind? Discover our BIM modeling services !
To go further

Let's study your project together
Contact us, we will study your project to provide you with an estimate as soon as possible
Contact us
To make sure you don't miss out on our news, subscribe to our newsletter now!
Receive quarterly updates directly in your inbox to stay informed about the latest news and events at My Digital Buildings.











