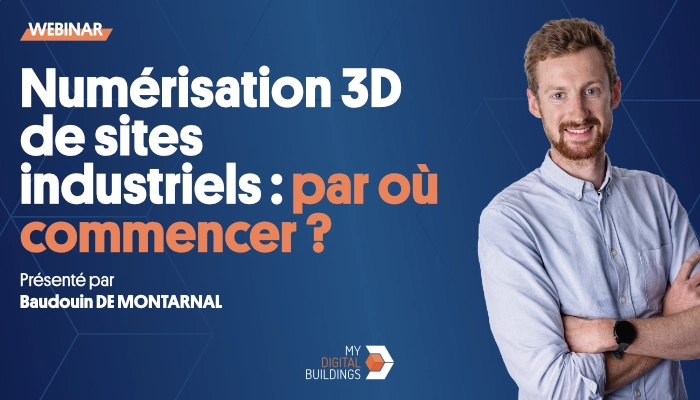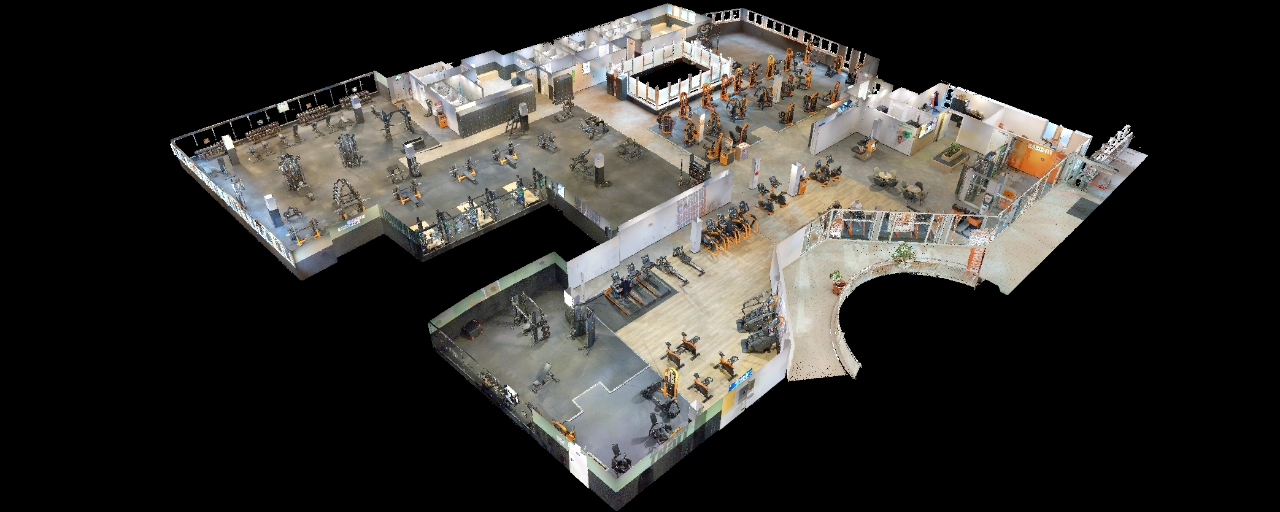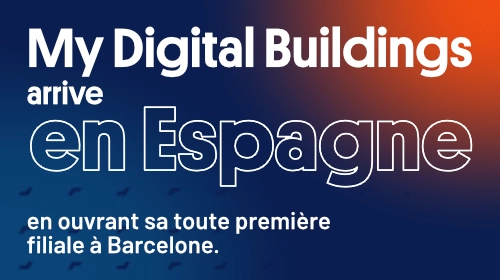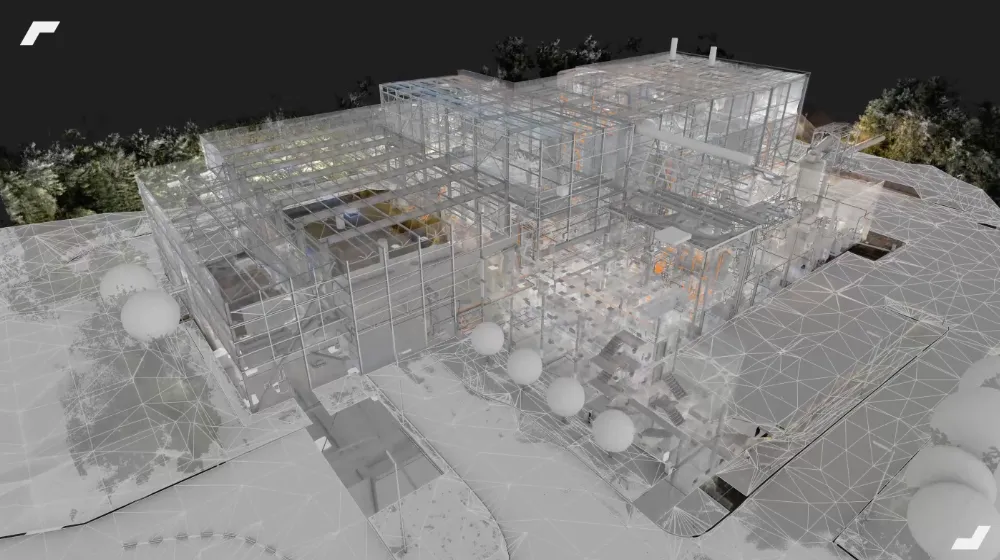
In'li - A BIM experiment in operation maintenance management

A first BIM GEM experiment

The Objective of the Collaboration
Since the uses around BIM are multiple, a first experiment concerning the optimization of Operation Maintenance Management has been defined.
Its main objective was to provide a concrete deliverable to initiate the use of BIM in GEM for in'li. To do this, the technical characteristics allowing a simple and relevant use of the model by the various departments of the company had to be defined.
Other key points were then to be addressed within in'li, such as:
- The development of a modeling guide for a digital model at the as-built documentation stage;
- The definition of the right software for the exploitation of the digital model and its information.
At the time of the group's BIM transition, establishing an initial operational roadmap for the use of the BIM digital model was required!
BIM, a tool at the heart of future business processes
Like many real estate key actors, In'li wants to integrate BIM into the heart of business processes. As part of this experiment, two main uses were targeted:
The consolidation of DoES and DIUO in a digital repository;
The improvement of the management of structures and equipment, thanks to better centralization and collaboration around building data (technical sheets, structural elements, etc.) from the DOE.
These two uses meet similar needs: to make the operation and maintenance of the company's assets reliable and to reduce their cost.
A modeling of the existing in “Scan-to-BIM”
Drafting a BIM agreement
Prior to carrying out the scan and producing the 3D model, it was necessary to define a framework to ensure the proper exploitation of the final rendering by the in'li project teams.
To do this, we wrote a BIM agreement that made it possible to identify the roles and distribution of tasks of the BIM team, to define the standards and best practices for modeling and to clearly document the BIM process.
It is also in this convention that BIM uses were clearly explained:

A fast and complete 3D scan of the building

As part of this experiment, the 38-unit “Hanami” housing complex “Hanami” in Fresnes was identified. This building, which was still under construction during the survey, represents a total of 3,000 m² on 9 floors, including two underground car parks for 7 floors of housing.
To conduct the interior and exterior survey (facades and roof) of this building, we opted for a 3D survey protocol combining a static scanner And a dynamic scanner. Since the end of the construction phase involved a certain co-activity, our mobile scanning solutions allowed us to reduce our time spent on site and the associated disruption. For example, each level, representing around 400 m² each and comprising around thirty rooms, was completed in only twenty minutes.
In addition to the mobile scan, the stairwells were surveyed using a static scanner. The use of this lighter and agile solution allowed us to identify these environments that were too narrow for a dynamic scanner, while making connections with the outside of the building. Thus, the complete survey of the building was carried out in one day. The data (point clouds and panoramic HD photos) generated by the scanners were then assembled and used for the modeling phase.
A modeling based on the 3D survey of the existing
In fact, the BIM modeling of the building was carried out using a method of” Scan-to-BIM ”: using the point cloud captured on site as a modeling layer.
By exploiting this 3D footprint of the building (architecture, structure, visible networks, HVAC, plumbing, etc.) during the modeling phase, we rely on an imprint faithful to the reality of the end of the construction site.
Thus, we guarantee modeling specifies and more swift of the entire building.
Deliverables
The BIM model: data adapted to use in GEM
Geometric information
Since the experiment was focused on the Management, Operation, Maintenance phase of the building, its BIM digital model, therefore, had to propose a geometric representation including the elements of the building linked to its management.
This is why the unified model includes the architecture of the building, the structural work, as well as the modeling of fluids, networks and plumbing/HVAC elements, all at LOD 300.

Informative data
At the same time, in order to open up to use cases in GEM, the model had to integrate information concerning:
- The surfaces and characteristics of the floors, walls, ceilings for each home;
- Technical sheets and execution studies for homes and their equipment (plumbing, ventilation, heating, exterior carpentry, or electrical);
- Common equipment requiring maintenance (lift pump, elevators, fire safety, smoke extraction, etc.);
- Plumbing equipment (sink, radiator, sink, sink, shower and wall, bath, faucet).
A collaborative virtual tour
By assembling the panoramic images and the captured point cloud, we also delivered a collaborative virtual tour to in'li. Based on 3D data and images, it can be used by all building actors from our web platform.
Certain uses identified by in'li, in particular by actors who do not have BIM expertise, can thus be addressed via our tool.


The rest of the collaboration
Now that the deliverables have been put into the hands of in'li, it is up to the company to invite the various departments to use them, and to define with which tools links should be made. To do this, workshops will be organized internally throughout the year.
This reflection on the uses of BIM will take the form of an upcoming exercise as part of a rehabilitation project. At the same time, it will be a question of studying what uses can be addressed through our platform and the virtual visit. This aims to promote collaboration around the digital twin of buildings for all its actors, BIM experts or not.

Customer testimonial
“I want to thank the entire MDB team for their professionalism and the quality of service, this experiment has fuelled our ongoing study and the BIM thinking in general, future topics will take place in the future, it was a real pleasure! ”
Billel Benkhedda - BIM Manager at In'li

Let's study your project together
Contact us, we will study your project to provide you with an estimate as soon as possible
Contact us
To make sure you don't miss out on our news, subscribe to our newsletter now!
Receive quarterly updates directly in your inbox to stay informed about the latest news and events at My Digital Buildings.











