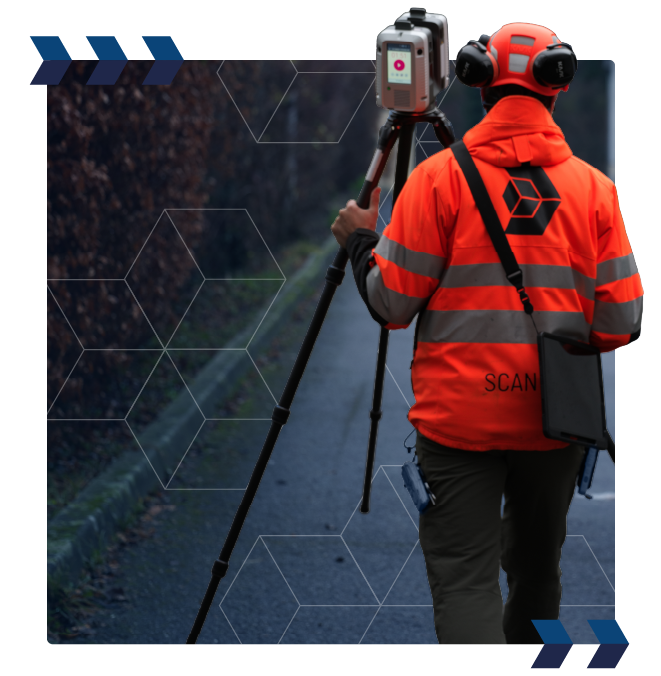
Opt for a survey protocol aligned with your specifications, combining the best 3D scanning solutions (static, dynamic and drones) on the market.

To minimize survey time and disturbances, we use dynamic 3D scanners capable of covering 12,000 m² per day.

Collaborate with a local contact to gain responsiveness of intervention and in flexibility on all of your digitization projects.
A single point of contact
to address your 3D scanning projects
Effective 3D survey interventions
Rely on survey protocols integrating the 3D scanners most suited to your specific needs. Among these tools, you will find dynamic scanners that allow you to increase your work rate while maintaining a flawless data quality.
Thanks to this innovative approach, we are in a position to dramatically reduce the time needed to scan, which results in significant efficiency gains and optimized results.
As a result, you will be able to:
- Minimize the disruption that may be caused by the survey intervention
- Reducing costs Of capture
- Manage large-scale projects under tight deadlines
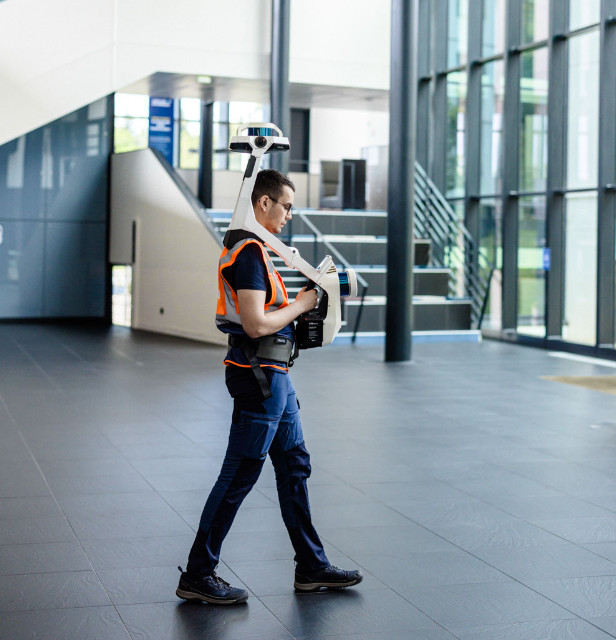
Responsiveness, speed and precision
My Digital Buildings déploie un réseau national de scan 3D, avec une agence basée à Dijon.
Nous souhaitons ainsi offrir à nos clients un interlocuteur local pour traiter leurs projets dans les meilleurs délais en Bourgogne-Franche-Comté.

A complete offer to launch
the digitization of your buildings
At My Digital Buildings, we support you in implementing a building digitization process, and exploiting your digital twins.

3D Scan
A fast and standardized 3D survey service, regardless of the location of your buildings in Europe.

3D models / BIM
3D modeling using a “scan to BIM” process, to benefit from detailed and accurate BIM models.

Support
We develop a customized digitalization strategy, analyze your processes, and provide support tailored to your business needs.

Virtuals visits
Enjoy a complete immersion in your buildings thanks to an interactive virtual tour, offering in-depth exploration and detailed inspection without the need for physical travel.
Some figures
The progress of your digitization projects
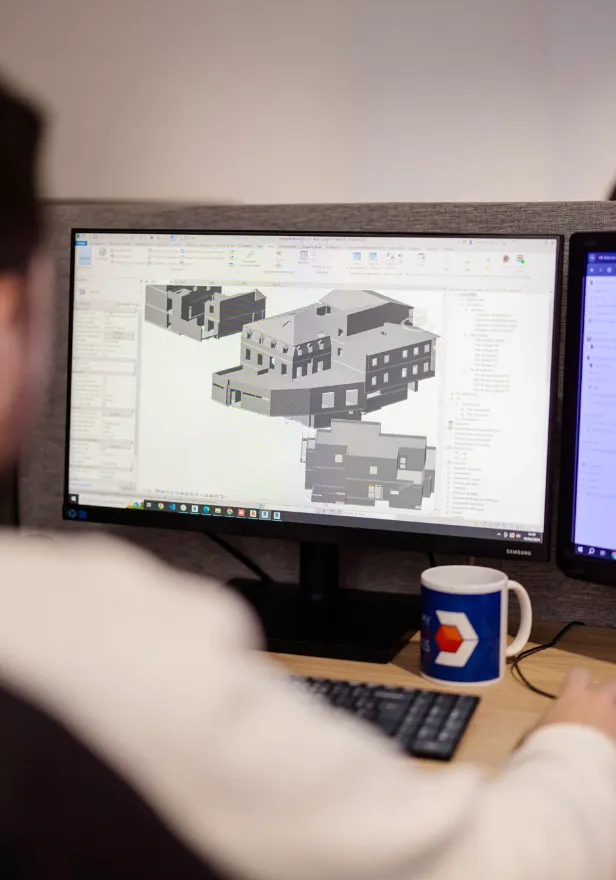
Study of your project
Understanding your needs, uses, and studying the buildings concerned by your project.
Framing of expected deliverables
Common framing of expected deliverables, to ensure that they are aligned with your objectives and uses.
Definition of the survey protocol
We select the most suitable survey solutions for your project (static and dynamic scanners, drones, total station).
Survey intervention
3D scanning operation on site, following the protocol established to minimize the disruption of your operation.
Post-processing of captured data
Calculation, cleaning and assembly of point clouds and various data collected on site.
Production of deliverables
Creation of deliverables (2D plans; 3D/BIM model); virtual visit; point cloud) according to the specifications.
Retrouvez un article dédié à notre équipe dijonnaise sur le terrain pour une acquisition 3D : My Digital Buildings & Leica RTC360.
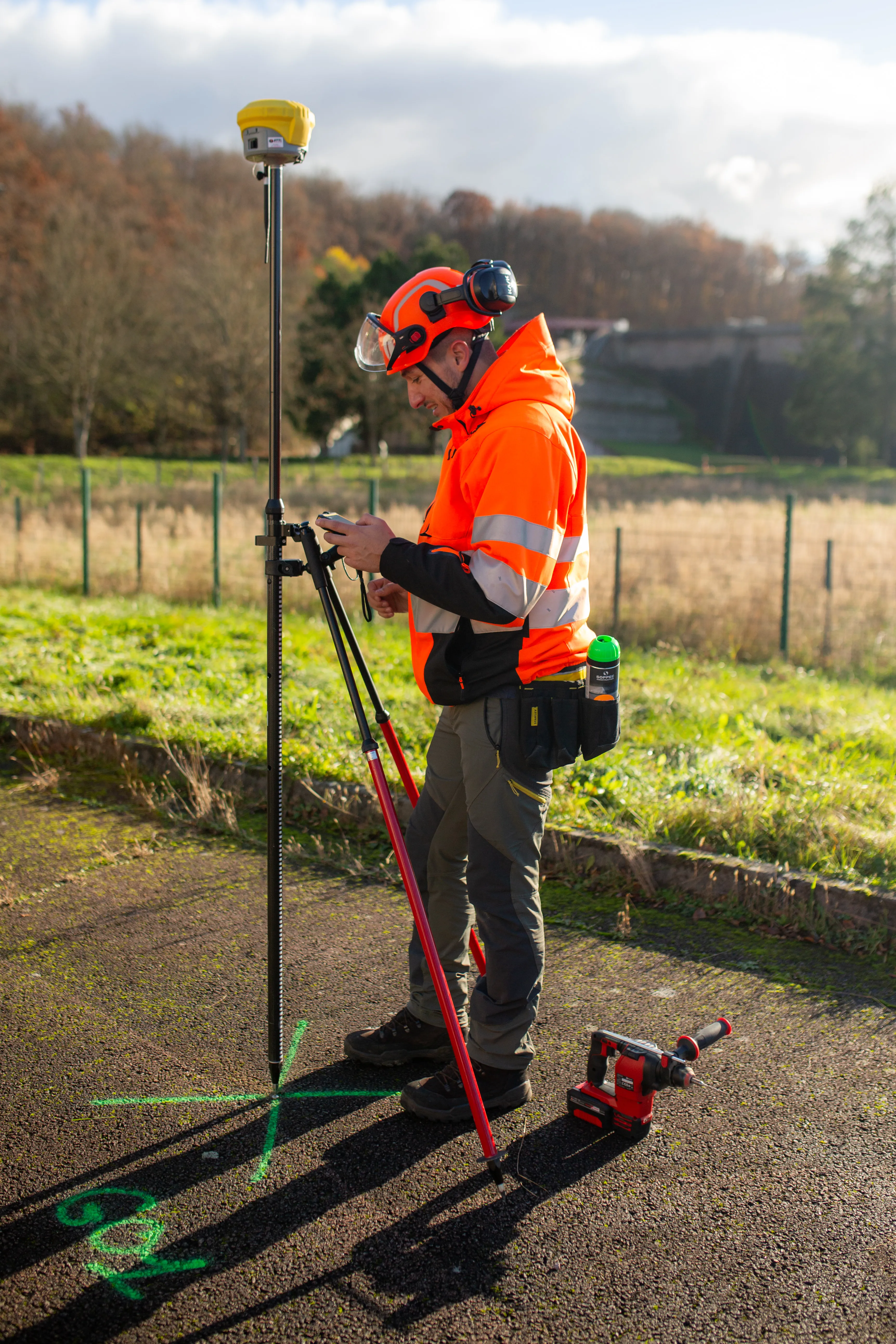
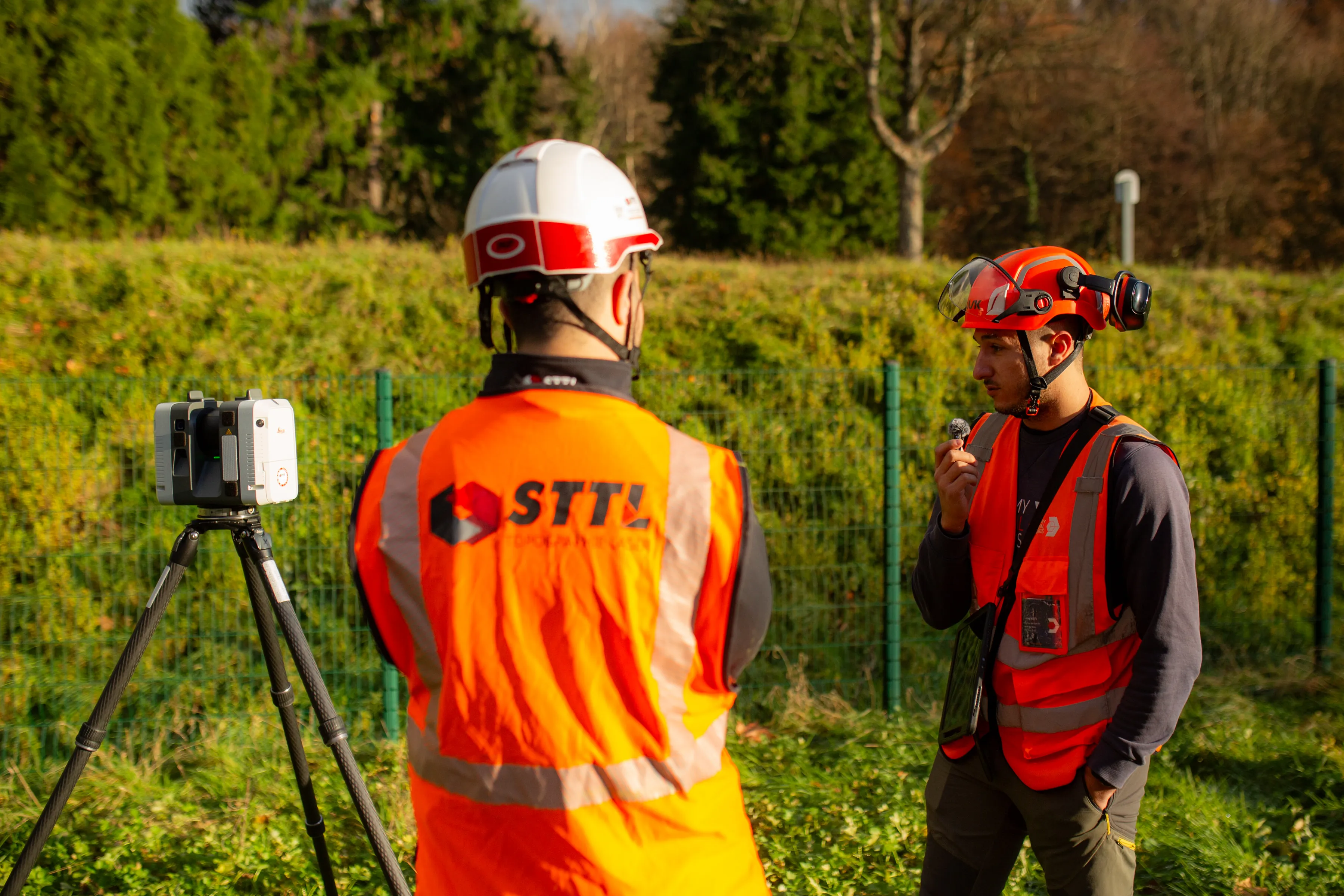
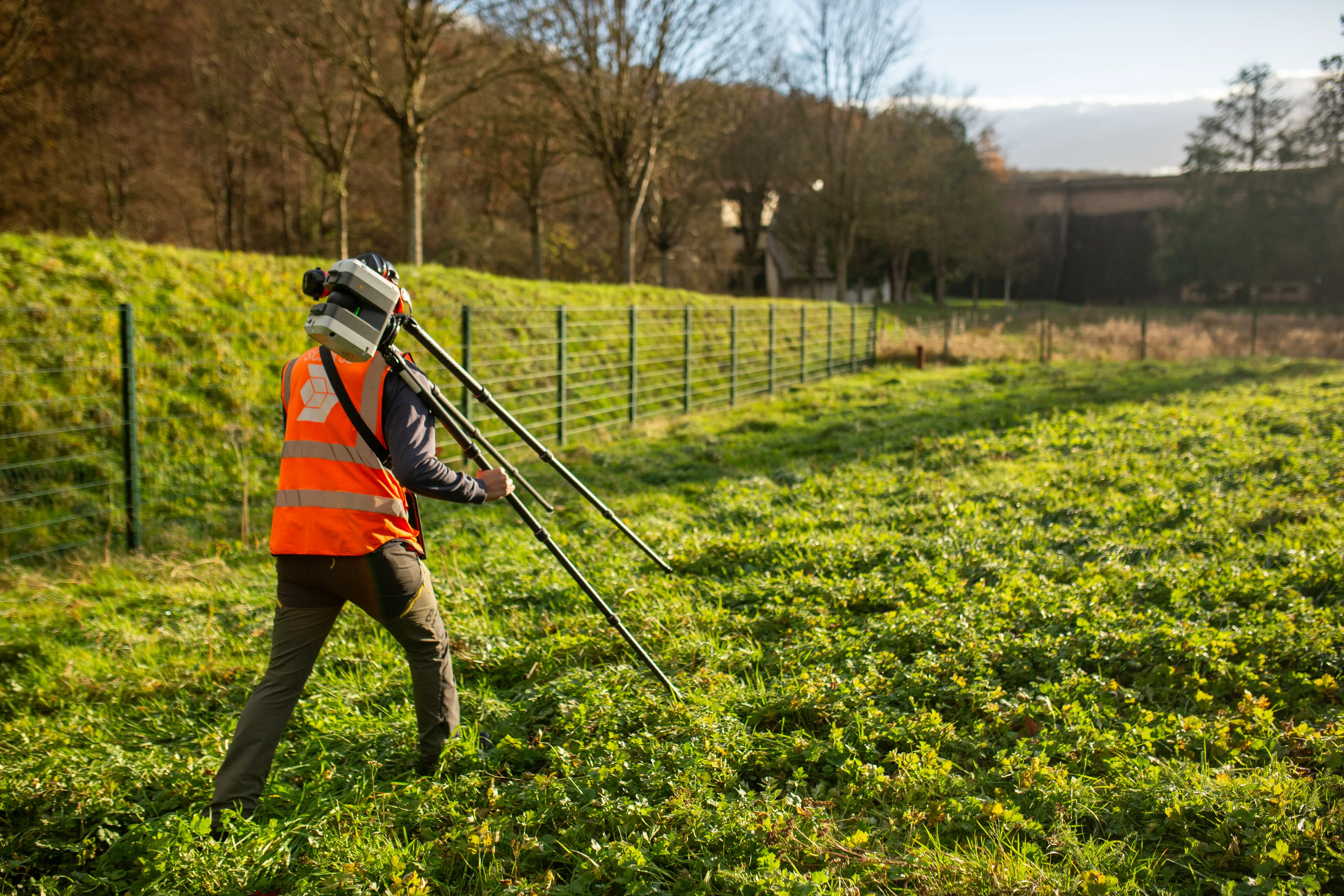
They trust us



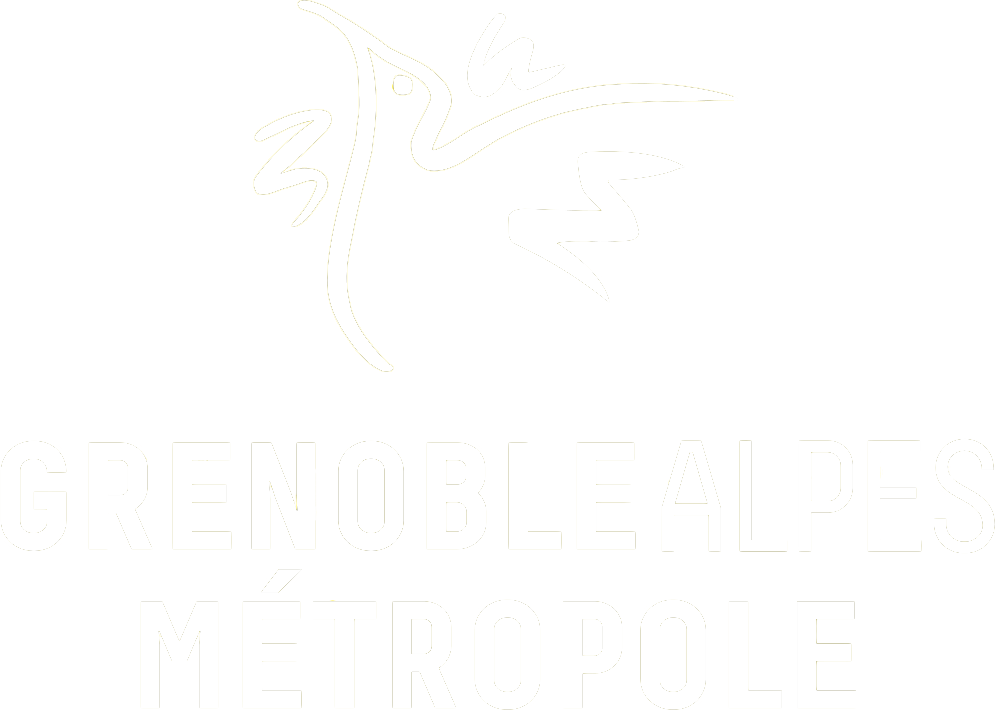
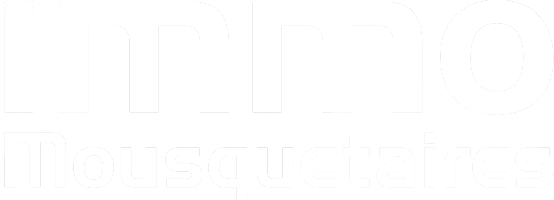
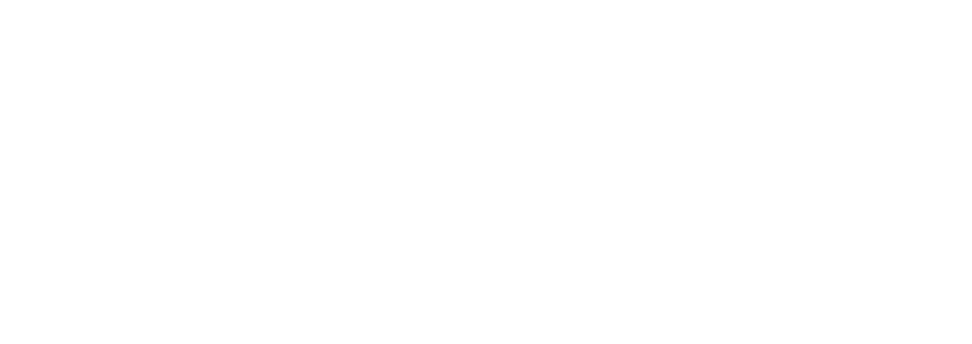






Entrust your project to building experts
It is through architecture that Nicolas arrived in the field of 3D building scanning.
Beyond his skills in 3D capture, Nicolas is specialized in photogrammetry and the production of immersive 3D content.

Commercial engineer in construction and drone remote pilot, Jérémy specialized in the fields of 3D scanning and aerial acquisition.
Intervening in all fields of activity, Jérémy shows specific expertise in post-disaster digitization.


21000 Dijon



