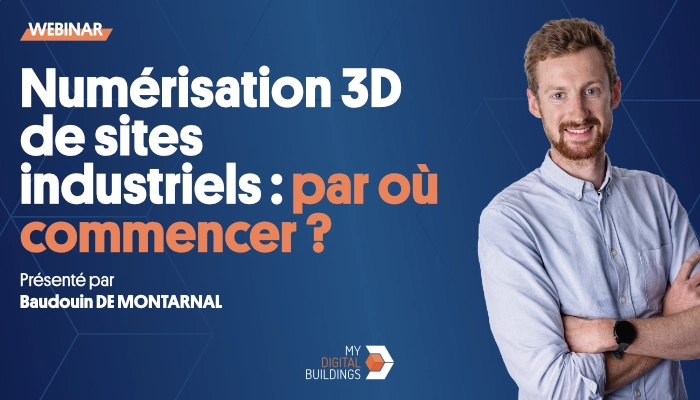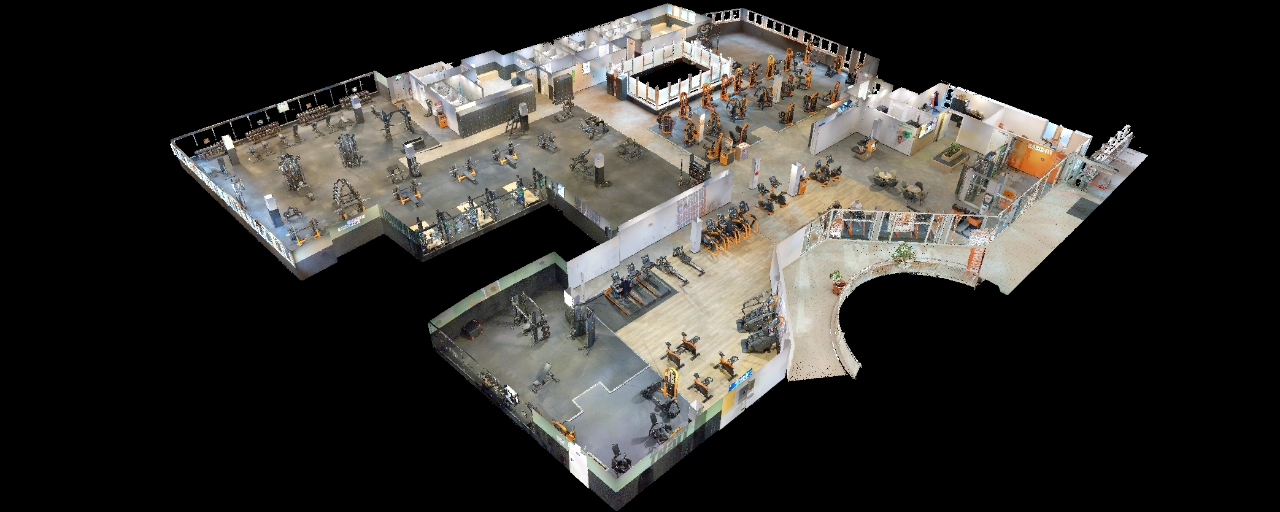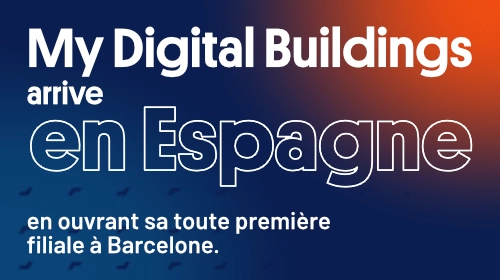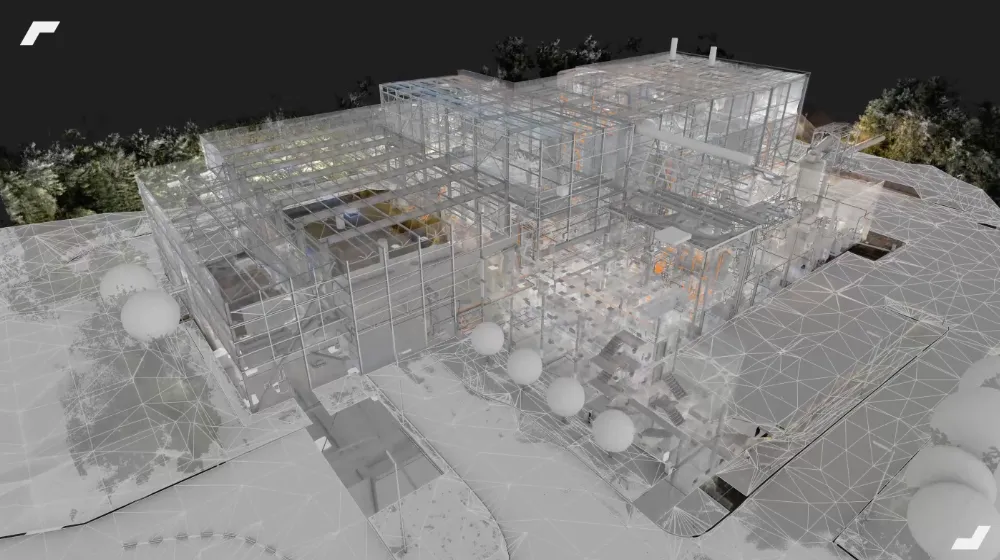
Payerne Hospital - 3D scan for an extension project

As part of a hospital extension project, we conducted a 3D survey of the building. While building activity was in full swing, the operation needed to be conducted while minimizing the disruption.

As part of its extension project, the La Broye Hospital called on our services to carry out a complete 3D survey of its buildings, covering a total of 18,000 m².
The main challenge of this mission was to conduct the operation while minimizing any disruption to the operation of the establishment. Critical areas, such as consultation rooms, intensive care, emergency rooms, and operating theatres, needed to remain fully operational.
To adapt to this environment and its constraints, we have strategically combined static and mobile scanning solutions. This approach allowed us to complete the entire survey in just 4 days.

An accurate and non-intrusive 3D survey
To adapt to the constraints of the hospital environment, we implemented a hybrid approach, combining the precision of a static scanner and the speed of a mobile scanner.
Static surveying for precision and complex areas
The static scanner Leica RTC360 was used for areas that required greater precision or had specific constraints:
- Exterior of the building: Because of their height, the facades were raised with the static scanner. Likewise, the roof has been digitalized in a secure manner. The position of the targets on the ground made it possible to optimize the alignment between the inside and the outside, eliminating the need for us to use a drone.
- Congested and technical areas: The most difficult to access spaces, such as boiler rooms, technical rooms, and stairwells, were identified with a static scanner for detailed capture. In particular, the three main stairwells served as a “skeleton” for the building, promoting reliable readjustment of all the data.
The mobile statement for speed
At the same time, the mobile scanner NavVis M6 has been deployed in more accessible areas. Its speed of execution was a major asset in minimizing the time spent in sensitive hospital departments, such as corridors, intensive care units, emergency rooms or even operating theaters.
Unlike the static scanner, which would have required multiple stations, the mobile solution made it possible to digitize all of these services in a single loop, in motion, at the best time for the staff. This choice made it possible to carry out a complete survey without disturbing the operation of the establishment.



From the point cloud to the BIM model: the tool for an extension project
As part of a “Scan to BIM”, the assembled point cloud was delivered to a project management assistance agency (AMO). It will be used as a modeling layer to produce the BIM digital model.
Once the model has been produced, it will be sent to the architectural firm in charge of the project, which will use it as a working basis for the design of the hospital extension.






In this type of project, success depends on the ability to adapt to complex and demanding environments. Our strength was to set up a tailor-made protocol, by combining the most suitable scanning technologies. In the end, we were able to provide a highly reliable deliverable, which made it possible to secure the entire work chain for the customer.
Let's study your project together
Contact us, we will study your project to provide you with an estimate as soon as possible
Contact us
To make sure you don't miss out on our news, subscribe to our newsletter now!
Receive quarterly updates directly in your inbox to stay informed about the latest news and events at My Digital Buildings.











