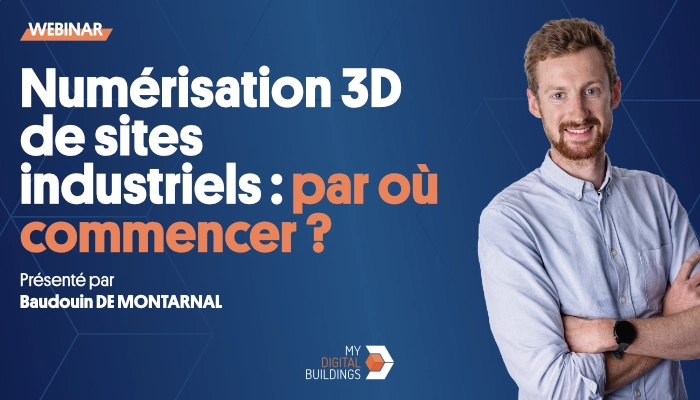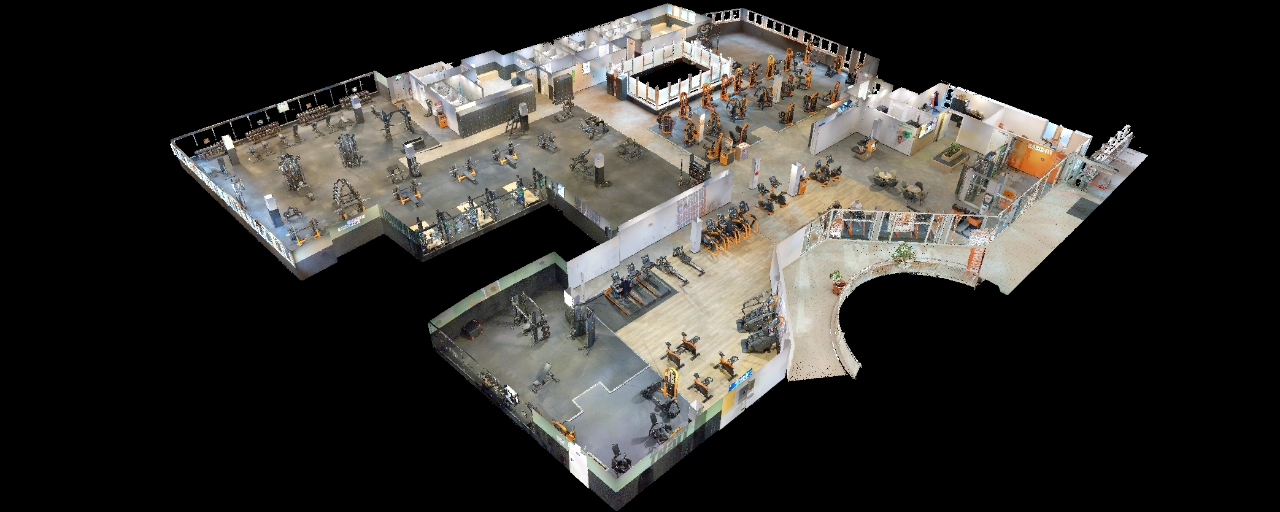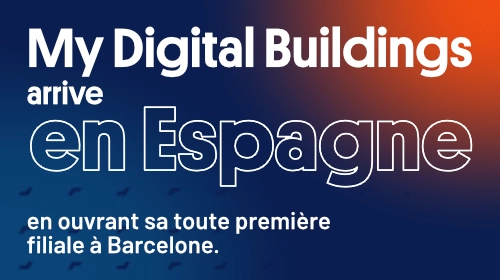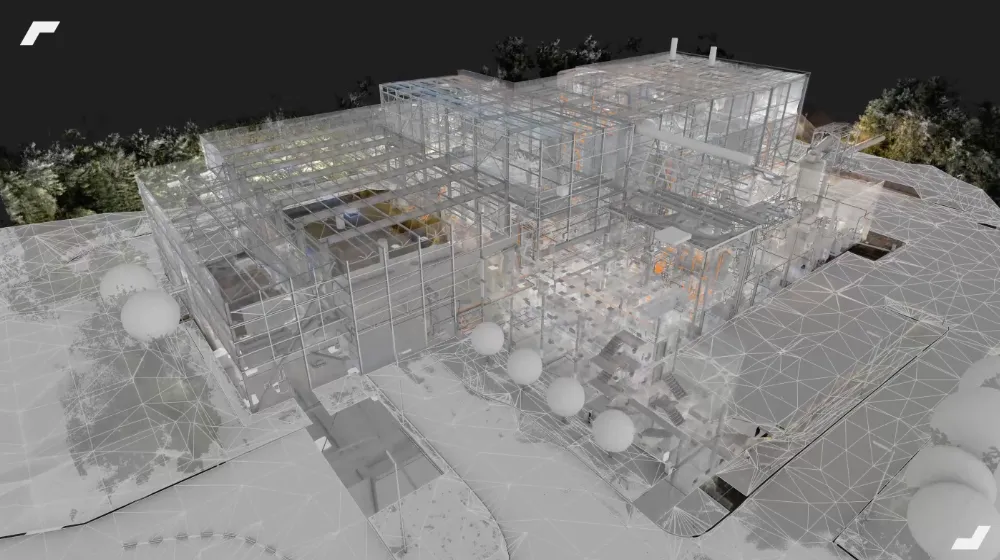
Integrating Scan to BIM into your digitization process

In this case study, explore the results of a Scan to BIM modeling experiment designed to validate its integration into a comprehensive digitalization strategy for managing and optimizing the company's assets.

Pluralis, a major player in social housing in Isère, manages a portfolio of 14,000 homes spread over 712 residences. Committed to an approach of digitalization of its assets, the company wanted to experiment with a modeling process in “Scan to BIM” to assess its potential for integration into its global strategy on one of these residences: le Bas Criel located in Voiron.
This project is a direct part of the larger approach of BIM GEM by Pluralis, which aims to digitize the management of a stock of 4,000 homes through the deployment of a new management tool in interaction with the BIM digital model.

The 3D survey of the residence
After analyzing the BIM documentation and the specificities of the residence, a digitization protocol tailored has been defined. The objective was to adapt perfectly to the requirements of the specifications and to the architectural particularities of the buildings.
For this, an approach multi-technological was adopted, combining:
- Of dynamic scanners for common areas and accommodations.
- Of static scanners to capture the facades.
- Of drones to digitize roofs, even the most difficult to access.
This protocol allowed for an efficient, rapid and accurate survey of the entire site. The process continued with the acquisition of a point cloud and panoramic photos. The data was then post-processed (cleaning, optimization and assembly) to arrive at a final point cloud, ready for BIM modeling using the “Scan to BIM” method.



An “As-Built” modeling according to Pluralis' BIM documentation
The modeling was conducted using an approach “Scan to BIM”, based on the point cloud collected to produce models faithful to the reality of the site. Continuous quality checks, carried out on the basis of the point cloud, also made it possible to guarantee modeling. “As-built” accurate and reliable.
Thanks to the analysis of Pluralis' BIM documentation and the follow-up of the My Digital Buildings BIM coordination team, the final 3D models are perfectly aligned with the lessor's future uses.



Concrete benefits for the digitalization of Pluralis
Beyond the production of the models, this experiment offered Pluralis an opportunity to become familiar with the “Scan to BIM” processes. The company was able to gain valuable experience in the 3D capture of buildings, by understanding acquisition times, as well as existing equipment and solutions.
Building on this experience, Pluralis is now considering adopting the “Scan to BIM” on a larger scale, especially for its buildings whose records of works carried out (DOE) are incomplete.
The deliverables of this pilot project will be directly integrated into Pluralis' heritage services. They will make it possible to complete and improve management and maintenance tools, and to establish new uses within the various services (works, technical operation, energy and environment, security).



This project allowed us to take a step back from our ability to digitize all of our existing heritage, by giving us a solid basis for estimating the means to model residences where there is a lack of up-to-date information.
Let's study your project together
Contact us, we will study your project to provide you with an estimate as soon as possible
Contact us
To make sure you don't miss out on our news, subscribe to our newsletter now!
Receive quarterly updates directly in your inbox to stay informed about the latest news and events at My Digital Buildings.











