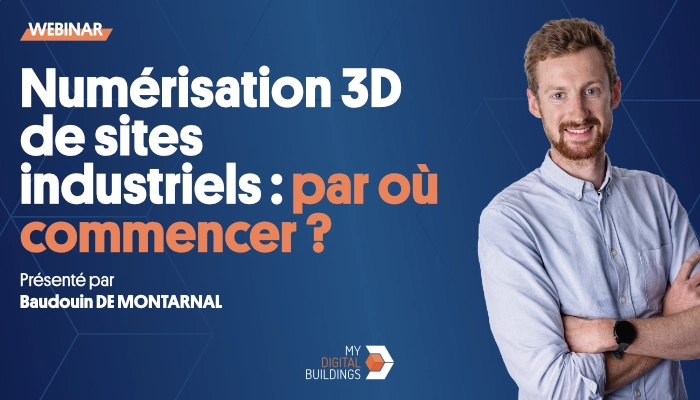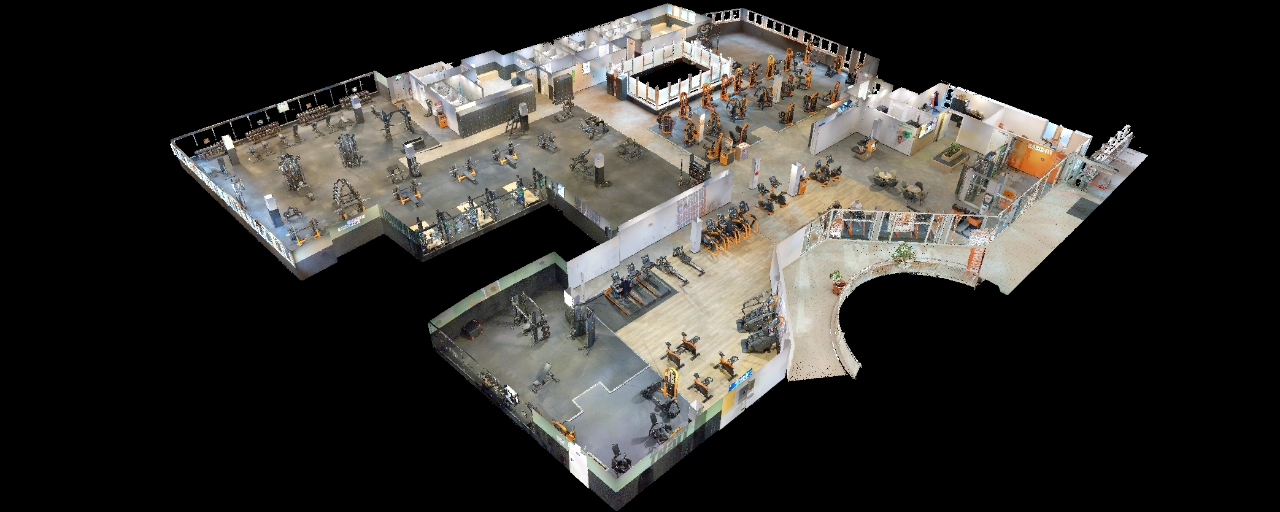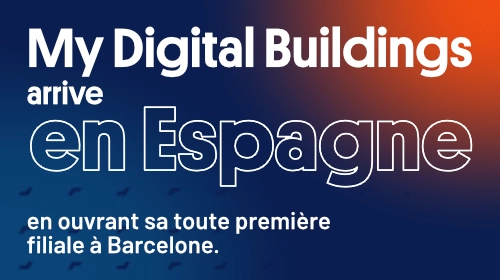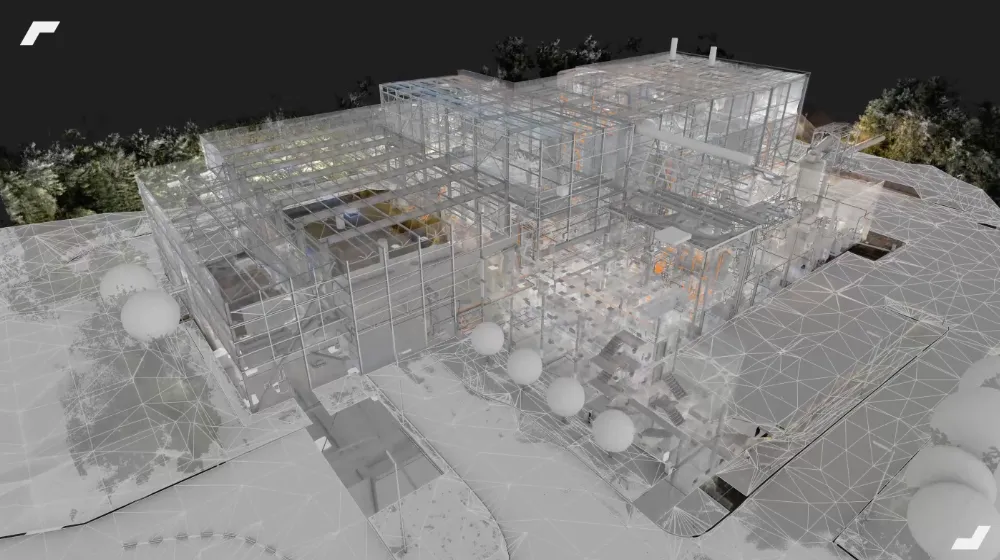
How to use a BIM model during the deconstruction phase?

For a circular economy experiment conducted by the CSTB and the Établissements Publics Fonciers d'Occitanie and PACA, we digitized and modelled a 5000 m² site before it was deconstructed.

As part of an experiment with CSTB, in collaboration with the Public Land Establishments of Occitanie and PACA, our mission was to digitize a 4,000 m² site before its deconstruction. The objective was to produce a BIM model intended to optimize this demolition phase according to two major axes: improving the monitoring of the work and valorizing the materials in a logic ofcircular economy.
The model delivered should make it possible to estimate the dimensions and cubicles of the materials to be evacuated, but also to identify those that would be recycled. To do this, a photo had to be associated with each construction element, in order to limit visits to site for the characterization of materials and to valorize them in recycling channels.

The building's 3D scan
For the BIM modeling of the site, the CSTB opted for a scan to BIM process, for which the 3D building survey phase combined several scanners.
This type of multi-technology survey protocol would have made it possible to deploy scanners adapted to each zone:
- The NavVis M6 dynamic scanner has been used in large spaces and areas with multiple rooms (bedrooms, common areas). This solution saved a considerable amount of time by covering large areas in a single capture.
- The Leica RTC 360 static scanner was preferred for more complex areas: facades, some parts of which were too narrow for a mobile scanner, and passageways, in order to create a reference “skeleton” and avoid the risk of drift.
- La drone photogrammetry was chosen for the survey of the roof, an area inaccessible to an operator.
Note that this experiment was an opportunity for the CSTB to test the implementation of dynamic scanners for this type of project.



An experiment around the BIM model and the virtual tour of the building
A BIM model adapted to demolition uses
The digital model was modelled using a process of “Scan to BIM”, using the point cloud as a 3D layer to accurately reflect the real footprint of the building.
For this project, the level of detail LOD 200 was sufficient, as the calculations of volumes and areas did not require precise positioning of the objects. At the same time, metadata was associated with the IFC objects in the digital model in order to be extracted and usable in the client's tool. Among these, we can for example cite quantitative data such as dimensions or informative data (type of material, load-bearing nature, identification of a space or a system).
The virtual visit to enrich data
To meet the CSTB's request to associate a photo with each element, we took advantage of the 360 photos captured during the scan. These images were assembled to create a collaborative virtual tour, accessible via a web platform.
Thanks to a unique URL for each point of view, we were able to integrate the virtual tour directly into the digital model via an IFC parameter. Thus, the customer benefits from a spatial reference system enriched with photorealistic views, offering a precise view of the state of the materials and their nature.






The collaboration with My Digital Buildings has brought us full satisfaction, both in terms of mastering survey and modeling techniques and project management. The speakers knew how to appropriate the experimental approach in which we are in order to propose innovative solutions while remaining operational.
Let's study your project together
Contact us, we will study your project to provide you with an estimate as soon as possible
Contact us
To make sure you don't miss out on our news, subscribe to our newsletter now!
Receive quarterly updates directly in your inbox to stay informed about the latest news and events at My Digital Buildings.











